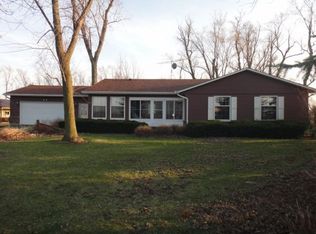Stunningly updated farmhouse compliments 3 acre of horse property. Walk the property and home by clicking the virtual tours. Horse barn inc 4+ stalls w modified stall kits and feed doors. Stalls & barn have rubber matting. 75x120 professionally installed outdoor arena w base for drainage, RAMM flex fencing installed to specs. Dry lot/sacrifice paddock in rear of property has direct access to stalls. 2 pastures w direct access from paddock and approx 45ft. steel round pen enclosure. Pastures have 3-5 strand braided electric fencing. Other buildings include a Morton building, corn crib and single car garage that's been renovated as a therapy studio including insulated overhead door and beams with 6 swing point attachments. Home renovations include custom kitchen cabinets, granite, SS appliances, farm sink, heated floor, recessed lighting, updated electrical, new windows, TWO new wood burning stoves, refinished hardwood flooring & updated full bath as well as new insulation and drywall throughout. And the ceilings are 9'5" to compliment that open feeling. Master bedroom has a 9x8 closet w custom built in cabinets and heater. Check out the one of a kind dog crate/storage space too! There's a full walk up attic ready to finish for additional living space. The basement has the laundry room and also provides additional storage. Detailed list of upgrades in additional info tab. Agents related to seller. AGENTS AND/OR PERSPECTIVE BUYERS EXPOSED TO COVID 19 OR WITH A COUGH OR FEVER ARE NOT TO ENTER THE HOME UNTIL THEY RECEIVE MEDICAL CLEARANCE
This property is off market, which means it's not currently listed for sale or rent on Zillow. This may be different from what's available on other websites or public sources.
