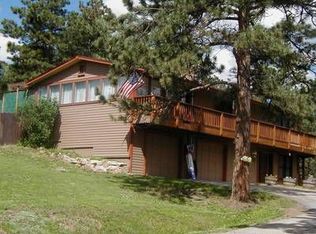Sold for $695,000
$695,000
29551 Dorothy Road, Evergreen, CO 80439
3beds
2,037sqft
Single Family Residence
Built in 1963
0.6 Acres Lot
$680,800 Zestimate®
$341/sqft
$3,329 Estimated rent
Home value
$680,800
$640,000 - $728,000
$3,329/mo
Zestimate® history
Loading...
Owner options
Explore your selling options
What's special
Welcome to 29551 Dorothy Road in Evergreen, CO, a charming home priced at $695000 Located in the serene Evergreen Park Estates, you'll enjoy quick access to the Three Sisters trails, open spaces, and Jefferson County schools. This inviting home situated on a gentle lot greets you with a lovely flagstone walkway, a deck and a fenced yard. The country kitchen features wood cabinetry, cork floors, and a convenient desk area. Entertain guests in the spacious dining room, which opens onto a deck for seamless indoor-outdoor living. The cozy living room boasts wood paneling & a wall of windows, while the office with French doors and a bay window offers a peaceful work-from-home space or a 3rd bedroom. Numerous Pella windows fill the space with natural light. The main floor hosts the primary and second bedrooms, while the walk-out lower level includes a family room and a non-conforming bedroom. Additional features include hot water baseboard heat, new gas hot water heater, new carpet in office & dining room, a newer Class A fire-rated asphalt roof, and a massive garage for ample storage or a workshop. Hi- speed internet! Make this your dream home today!
Zillow last checked: 8 hours ago
Listing updated: September 04, 2025 at 01:42pm
Listed by:
Tupper's Team 720-248-8757 TalkToUs@TuppersTeam.com,
Madison & Company Properties
Bought with:
Karen Hutcherson, 100098310
Madison & Company Properties
Source: REcolorado,MLS#: 7169421
Facts & features
Interior
Bedrooms & bathrooms
- Bedrooms: 3
- Bathrooms: 2
- Full bathrooms: 1
- 3/4 bathrooms: 1
- Main level bathrooms: 1
- Main level bedrooms: 2
Primary bedroom
- Description: Spacious Wall Closet, Quiet
- Level: Main
Bedroom
- Description: 2nd Bedroom
- Level: Main
Bedroom
- Description: 3rd Bedroom (Non Conforming)
- Level: Basement
Bathroom
- Description: Tile Floor, 3 Piece Bath
- Level: Main
Bathroom
- Description: Shower
- Level: Basement
Dining room
- Description: Spacious, Bright, New Carpet, Slider To Deck
- Level: Main
Family room
- Description: Ground Level Entrance
- Level: Basement
Kitchen
- Description: Retro Cabinetry, Cork Floor, Pantry
- Level: Main
Laundry
- Level: Basement
Living room
- Description: Wall Of Windows, Wood Paneling
- Level: Main
Office
- Description: French Doors, Bay Window, New Carpet
- Level: Main
Heating
- Baseboard, Hot Water, Natural Gas
Cooling
- None
Appliances
- Included: Dishwasher, Dryer, Gas Water Heater, Oven, Range, Refrigerator, Washer
Features
- Ceiling Fan(s), High Speed Internet, Pantry
- Flooring: Carpet, Cork
- Windows: Bay Window(s), Window Coverings
- Basement: Exterior Entry,Finished,Walk-Out Access
Interior area
- Total structure area: 2,037
- Total interior livable area: 2,037 sqft
- Finished area above ground: 1,444
- Finished area below ground: 593
Property
Parking
- Total spaces: 2
- Parking features: Asphalt, Oversized, Storage
- Attached garage spaces: 2
Features
- Levels: Two
- Stories: 2
- Patio & porch: Deck
- Exterior features: Balcony, Dog Run, Private Yard, Rain Gutters
- Fencing: Partial
- Has view: Yes
- View description: Mountain(s)
Lot
- Size: 0.60 Acres
- Features: Foothills, Meadow, Sloped
- Residential vegetation: Aspen, Mixed, Wooded
Details
- Parcel number: 040723
- Zoning: MR-1
- Special conditions: Standard
Construction
Type & style
- Home type: SingleFamily
- Architectural style: Mid-Century Modern,Traditional
- Property subtype: Single Family Residence
Materials
- Brick, Frame, Wood Siding
- Foundation: Slab
- Roof: Composition
Condition
- Year built: 1963
Utilities & green energy
- Electric: 220 Volts, 220 Volts in Garage
- Water: Well
- Utilities for property: Cable Available, Electricity Connected, Internet Access (Wired), Natural Gas Connected
Community & neighborhood
Security
- Security features: Carbon Monoxide Detector(s)
Location
- Region: Evergreen
- Subdivision: Evergreen Park Estates
Other
Other facts
- Listing terms: Cash,Conventional
- Ownership: Individual
- Road surface type: Gravel
Price history
| Date | Event | Price |
|---|---|---|
| 8/25/2025 | Sold | $695,000$341/sqft |
Source: | ||
| 8/5/2025 | Pending sale | $695,000$341/sqft |
Source: | ||
| 8/3/2025 | Price change | $695,000-4.1%$341/sqft |
Source: | ||
| 6/13/2025 | Price change | $725,000-3.3%$356/sqft |
Source: | ||
| 5/13/2025 | Price change | $750,000-3.2%$368/sqft |
Source: | ||
Public tax history
| Year | Property taxes | Tax assessment |
|---|---|---|
| 2024 | $3,188 +21.5% | $34,767 |
| 2023 | $2,624 -1% | $34,767 +25.2% |
| 2022 | $2,651 -20.9% | $27,774 -2.8% |
Find assessor info on the county website
Neighborhood: 80439
Nearby schools
GreatSchools rating
- 7/10Wilmot Elementary SchoolGrades: PK-5Distance: 0.4 mi
- 8/10Evergreen Middle SchoolGrades: 6-8Distance: 4.5 mi
- 9/10Evergreen High SchoolGrades: 9-12Distance: 0.6 mi
Schools provided by the listing agent
- Elementary: Wilmot
- Middle: Evergreen
- High: Evergreen
- District: Jefferson County R-1
Source: REcolorado. This data may not be complete. We recommend contacting the local school district to confirm school assignments for this home.
Get a cash offer in 3 minutes
Find out how much your home could sell for in as little as 3 minutes with a no-obligation cash offer.
Estimated market value$680,800
Get a cash offer in 3 minutes
Find out how much your home could sell for in as little as 3 minutes with a no-obligation cash offer.
Estimated market value
$680,800
