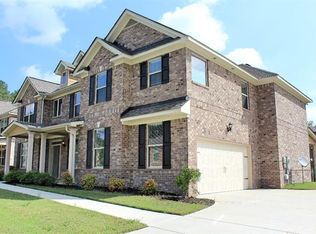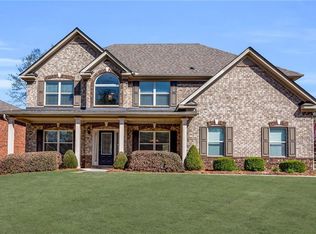Closed
$472,500
2955 Vine Ridge Dr, Powder Springs, GA 30127
5beds
3,255sqft
Single Family Residence, Residential
Built in 2013
0.26 Acres Lot
$488,600 Zestimate®
$145/sqft
$2,631 Estimated rent
Home value
$488,600
$464,000 - $513,000
$2,631/mo
Zestimate® history
Loading...
Owner options
Explore your selling options
What's special
Welcome to your new home in the Vineyards at New Macland. From the moment you step through the front door, prepare to be captivated by the meticulous attention to detail in this well-maintained residence. The 2-story foyer, coffered ceilings, arched doorways, and 9-ft ceilings create an immediate sense of elegance. The heart of this home is the great room, where comfort and style come together seamlessly. The gourmet eat-in kitchen is designed for both entertaining and everyday family life, offering a perfect balance of functionality and beauty. The main level further features a flex room that can serve as an office, a formal dining room for special occasions, and a bedroom with a full bath, providing versatility and convenience. As you ascend to the second level, a huge owner's suite awaits, complete with a sitting room and a bath featuring his and her closets. Three additional bedrooms and two bathrooms on this level ensure that there is ample space for everyone. Enjoy the company of neighbors and family while relaxing on your covered front or back porch, extending your living space to the outdoors. Situated in proximity to schools, shopping, and dining, this home combines convenience with luxurious living. Don't let this opportunity slip away—schedule a viewing and make this stunning residence your new home.
Zillow last checked: 8 hours ago
Listing updated: January 22, 2024 at 10:54pm
Listing Provided by:
MARK SPAIN,
Mark Spain Real Estate,
Steve Kammann,
Mark Spain Real Estate
Bought with:
Teresa Boughton, 396803
Berkshire Hathaway HomeServices Georgia Properties
Source: FMLS GA,MLS#: 7308630
Facts & features
Interior
Bedrooms & bathrooms
- Bedrooms: 5
- Bathrooms: 3
- Full bathrooms: 3
- Main level bathrooms: 1
- Main level bedrooms: 1
Primary bedroom
- Features: Oversized Master, Sitting Room
- Level: Oversized Master, Sitting Room
Bedroom
- Features: Oversized Master, Sitting Room
Primary bathroom
- Features: Double Vanity, Separate His/Hers, Separate Tub/Shower
Dining room
- Features: Separate Dining Room
Kitchen
- Features: Breakfast Bar, Breakfast Room, Cabinets Stain, Eat-in Kitchen, Pantry Walk-In, Stone Counters
Heating
- Forced Air, Natural Gas, Zoned
Cooling
- Ceiling Fan(s), Central Air, Zoned
Appliances
- Included: Dishwasher, Disposal, Dryer, Gas Range, Microwave, Refrigerator, Washer
- Laundry: Laundry Room, Upper Level
Features
- Coffered Ceiling(s), Double Vanity, Entrance Foyer 2 Story, High Ceilings 9 ft Main, Vaulted Ceiling(s), Walk-In Closet(s)
- Flooring: Carpet, Vinyl
- Windows: Double Pane Windows
- Basement: None
- Attic: Pull Down Stairs
- Number of fireplaces: 1
- Fireplace features: Factory Built, Great Room
- Common walls with other units/homes: No Common Walls
Interior area
- Total structure area: 3,255
- Total interior livable area: 3,255 sqft
- Finished area above ground: 3,255
- Finished area below ground: 0
Property
Parking
- Total spaces: 2
- Parking features: Driveway, Garage, Garage Faces Side, Kitchen Level
- Garage spaces: 2
- Has uncovered spaces: Yes
Accessibility
- Accessibility features: None
Features
- Levels: Two
- Stories: 2
- Patio & porch: Covered, Patio
- Exterior features: None, No Dock
- Pool features: None
- Spa features: None
- Fencing: None
- Has view: Yes
- View description: City
- Waterfront features: None
- Body of water: None
Lot
- Size: 0.26 Acres
- Dimensions: 88x129x88x129
- Features: Back Yard, Front Yard, Landscaped
Details
- Additional structures: None
- Parcel number: 19065100730
- Other equipment: None
- Horse amenities: None
Construction
Type & style
- Home type: SingleFamily
- Architectural style: Traditional
- Property subtype: Single Family Residence, Residential
Materials
- Brick 3 Sides
- Foundation: Slab
- Roof: Composition,Shingle
Condition
- Resale
- New construction: No
- Year built: 2013
Utilities & green energy
- Electric: 110 Volts
- Sewer: Public Sewer
- Water: Public
- Utilities for property: Cable Available, Electricity Available, Natural Gas Available, Sewer Available, Underground Utilities, Water Available
Green energy
- Energy efficient items: None
- Energy generation: None
Community & neighborhood
Security
- Security features: Smoke Detector(s)
Community
- Community features: Homeowners Assoc, Playground
Location
- Region: Powder Springs
- Subdivision: Vineyards At New Macland
HOA & financial
HOA
- Has HOA: Yes
- HOA fee: $480 annually
- Services included: Maintenance Grounds
- Association phone: 770-517-1761
Other
Other facts
- Listing terms: Cash,Conventional,FHA,VA Loan
- Road surface type: Paved
Price history
| Date | Event | Price |
|---|---|---|
| 1/18/2024 | Sold | $472,500+0.5%$145/sqft |
Source: | ||
| 12/21/2023 | Pending sale | $470,000$144/sqft |
Source: | ||
| 12/11/2023 | Listed for sale | $470,000$144/sqft |
Source: | ||
| 12/11/2023 | Pending sale | $470,000$144/sqft |
Source: | ||
| 12/11/2023 | Listed for sale | $470,000+129.2%$144/sqft |
Source: | ||
Public tax history
| Year | Property taxes | Tax assessment |
|---|---|---|
| 2024 | $5,266 +70.4% | $223,332 +50.9% |
| 2023 | $3,090 -15.6% | $148,024 |
| 2022 | $3,660 | $148,024 |
Find assessor info on the county website
Neighborhood: 30127
Nearby schools
GreatSchools rating
- 8/10Varner Elementary SchoolGrades: PK-5Distance: 1.3 mi
- 5/10Tapp Middle SchoolGrades: 6-8Distance: 0.5 mi
- 5/10Mceachern High SchoolGrades: 9-12Distance: 1 mi
Schools provided by the listing agent
- Elementary: Varner
- Middle: Tapp
- High: McEachern
Source: FMLS GA. This data may not be complete. We recommend contacting the local school district to confirm school assignments for this home.
Get a cash offer in 3 minutes
Find out how much your home could sell for in as little as 3 minutes with a no-obligation cash offer.
Estimated market value
$488,600
Get a cash offer in 3 minutes
Find out how much your home could sell for in as little as 3 minutes with a no-obligation cash offer.
Estimated market value
$488,600

