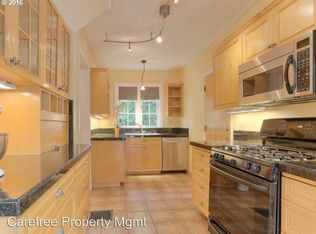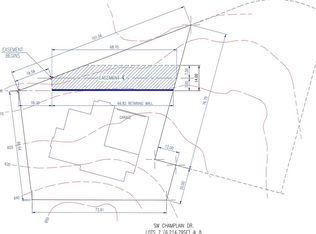Joyful Colonial combines stately grace with modern open floorplan. Light and bright! Views, trees, entertaining decks, garden studio, ground floor guest suite, primary suite with spa-bath, skylights, and walk-in closet. Ground level entertainment area w/ kitchenette. Stone & crafted details elevate to level of art. Loving 1.2+ M studs-out remodel by Portland's premier McCulloch Design Build. Possible sellers financing.
This property is off market, which means it's not currently listed for sale or rent on Zillow. This may be different from what's available on other websites or public sources.

