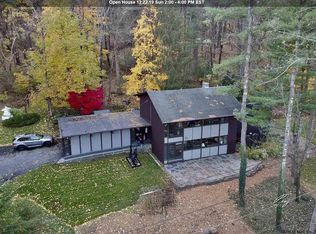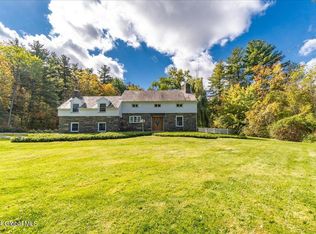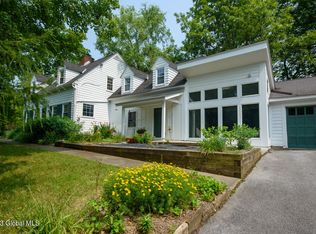Historic charm abounds in this 5 bed, 4.5 bath home nestled on 1.58 acres. Enjoy modern amenities including generous eat-in kitchen with an abundance of cabinetry, butlers pantry & tile back-splash that seamlessly integrate with the historic charm of wide plank floors, crown moulding, chair rail, french doors & 4 fireplaces. Snuggle up with a good book in the library featuring wall to wall shelving and cabinetry. Upstairs offers 5 beds, 3 with en-suites & a sitting room. Expansive and private yard with patio & deck area.
This property is off market, which means it's not currently listed for sale or rent on Zillow. This may be different from what's available on other websites or public sources.


