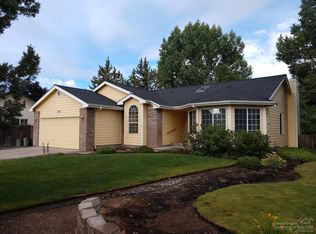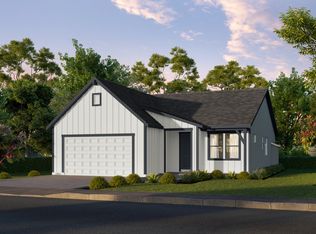Closed
$545,000
2955 NE Alpenglow Pl, Bend, OR 97701
3beds
2baths
1,763sqft
Single Family Residence
Built in 1995
7,405.2 Square Feet Lot
$544,900 Zestimate®
$309/sqft
$2,714 Estimated rent
Home value
$544,900
$501,000 - $588,000
$2,714/mo
Zestimate® history
Loading...
Owner options
Explore your selling options
What's special
Charming corner-lot home in Mountain Peaks with over 1,700 sq ft of well-designed living space. The open kitchen features quartz counters, a gas stove, wall oven, generous counter space, and plenty of natural light. Newer engineered flooring adds warmth. The flexible layout includes a small bedroom off the entry, a spacious guest bedroom with sitting area or nursery, and a large primary suite with walk-in closet and patio access. Roof is 7 years old, furnace is 2 years old, and the water heater was replaced in 2024. Enjoy the beautifully landscaped, fully fenced yard with flowering trees and perennials. Relax on the private, covered back patio. Additional features include enclosed RV parking a huge oversized garage with room for toys and a garden shed. This well-maintained home offers both comfort and functionality in a quiet, desirable neighborhood.
Zillow last checked: 8 hours ago
Listing updated: July 24, 2025 at 01:29pm
Listed by:
RE/MAX Key Properties 541-480-2089
Bought with:
Cascade Hasson SIR
Source: Oregon Datashare,MLS#: 220201040
Facts & features
Interior
Bedrooms & bathrooms
- Bedrooms: 3
- Bathrooms: 2
Heating
- Forced Air, Natural Gas
Cooling
- Central Air
Appliances
- Included: Dishwasher, Disposal, Dryer, Microwave, Oven, Range, Refrigerator, Water Heater
Features
- Breakfast Bar, Kitchen Island, Pantry, Primary Downstairs, Shower/Tub Combo, Solid Surface Counters, Tile Counters
- Flooring: Carpet, Simulated Wood, Vinyl
- Windows: Vinyl Frames
- Basement: None
- Has fireplace: Yes
- Fireplace features: Gas, Living Room
- Common walls with other units/homes: No Common Walls,No One Above,No One Below
Interior area
- Total structure area: 1,763
- Total interior livable area: 1,763 sqft
Property
Parking
- Total spaces: 2
- Parking features: Attached, Concrete, Driveway, Garage Door Opener, On Street, RV Access/Parking
- Attached garage spaces: 2
- Has uncovered spaces: Yes
Features
- Levels: One
- Stories: 1
- Patio & porch: Patio
- Fencing: Fenced
- Has view: Yes
- View description: Neighborhood
Lot
- Size: 7,405 sqft
- Features: Corner Lot, Drip System, Landscaped, Level
Details
- Parcel number: 186275
- Zoning description: RS
- Special conditions: Standard
Construction
Type & style
- Home type: SingleFamily
- Architectural style: Ranch
- Property subtype: Single Family Residence
Materials
- Frame
- Foundation: Stemwall
- Roof: Composition
Condition
- New construction: No
- Year built: 1995
Utilities & green energy
- Sewer: Public Sewer
- Water: Public
Community & neighborhood
Security
- Security features: Carbon Monoxide Detector(s), Smoke Detector(s)
Location
- Region: Bend
- Subdivision: Mtn Peaks
Other
Other facts
- Listing terms: Cash,Conventional,FHA,VA Loan
- Road surface type: Paved
Price history
| Date | Event | Price |
|---|---|---|
| 7/23/2025 | Sold | $545,000-3.5%$309/sqft |
Source: | ||
| 6/27/2025 | Pending sale | $565,000$320/sqft |
Source: | ||
| 6/16/2025 | Price change | $565,000-1.7%$320/sqft |
Source: | ||
| 5/5/2025 | Listed for sale | $575,000$326/sqft |
Source: | ||
Public tax history
| Year | Property taxes | Tax assessment |
|---|---|---|
| 2024 | $4,673 +7.9% | $279,110 +6.1% |
| 2023 | $4,332 +4% | $263,100 |
| 2022 | $4,167 +2.9% | $263,100 +6.1% |
Find assessor info on the county website
Neighborhood: Mountain View
Nearby schools
GreatSchools rating
- 7/10Ponderosa ElementaryGrades: K-5Distance: 0.9 mi
- 7/10Sky View Middle SchoolGrades: 6-8Distance: 2.2 mi
- 7/10Mountain View Senior High SchoolGrades: 9-12Distance: 0.4 mi
Schools provided by the listing agent
- Elementary: Ponderosa Elem
- Middle: Sky View Middle
- High: Mountain View Sr High
Source: Oregon Datashare. This data may not be complete. We recommend contacting the local school district to confirm school assignments for this home.

Get pre-qualified for a loan
At Zillow Home Loans, we can pre-qualify you in as little as 5 minutes with no impact to your credit score.An equal housing lender. NMLS #10287.
Sell for more on Zillow
Get a free Zillow Showcase℠ listing and you could sell for .
$544,900
2% more+ $10,898
With Zillow Showcase(estimated)
$555,798

