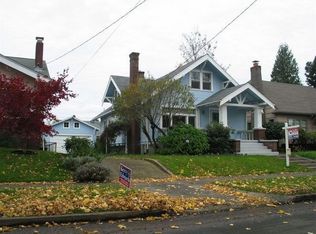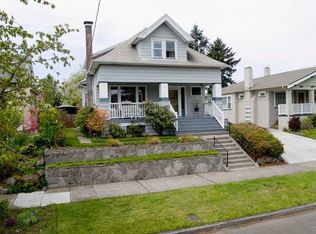Sold
$660,000
2955 NE 58th Ave, Portland, OR 97213
3beds
2,260sqft
Residential, Single Family Residence
Built in 1917
5,227.2 Square Feet Lot
$647,100 Zestimate®
$292/sqft
$2,677 Estimated rent
Home value
$647,100
$602,000 - $699,000
$2,677/mo
Zestimate® history
Loading...
Owner options
Explore your selling options
What's special
Classic 1917 Craftsman Bungalow in Rose City Park neighborhood! Enjoy a Sunday morning with coffee on the large front porch. Vintage details with hardwood floors, fireplace, built-in bookshelves and dining room buffet cabinetry. Updated and restored keeping in period design. Remodeled kitchen with custom clear-grain fir cabinetry, stainless appliances, gas stove/range, Marmoleum flooring, school house lighting, brand new sink and faucet. Original bathroom details with built-in cabinetry, claw foot bath, brand new tile floor, vanity and sink. Completely remodeled upstairs makes a peaceful main bedroom that spans the entire upstairs, walk-in closet, sitting area or could be a home office, nursery. Unfinished basement with large shop area...ready for your future plans! Rest easy...new roof, freshly painted exterior and interior, insulation added, new water line, new double-pane, gas-filled, low E windows throughout. Pre-inspected...reports available. Large backyard was certified as a Backyard Habitat. Landscaped with gardens, raised garden beds, patio. Extra long driveway and detached garage. Located in the heart of Northeast Portland, crossroads between nearby restaurants, coffee, and shops in the Beaumont area, or head to the Hollywood area and the farmers market. Catch the sunset on the Sacramento bluff with views of Mt Hood on the nature walking paths around nearby Rose City Park Golf Course. Easy access to buses, MAX, highways...quick trip to the airport. [Home Energy Score = 4. HES Report at https://rpt.greenbuildingregistry.com/hes/OR10233218]
Zillow last checked: 8 hours ago
Listing updated: November 14, 2024 at 03:01pm
Listed by:
Allison Johnson 503-704-0038,
Windermere Realty Trust
Bought with:
Daniel Fagan, 200202097
Windermere Realty Trust
Source: RMLS (OR),MLS#: 24032729
Facts & features
Interior
Bedrooms & bathrooms
- Bedrooms: 3
- Bathrooms: 1
- Full bathrooms: 1
- Main level bathrooms: 1
Primary bedroom
- Features: Bookcases, Walkin Closet, Wood Floors
- Level: Upper
- Area: 221
- Dimensions: 17 x 13
Bedroom 2
- Features: Closet, Wood Floors
- Level: Main
- Area: 120
- Dimensions: 10 x 12
Bedroom 3
- Features: Closet, Wood Floors
- Level: Main
- Area: 108
- Dimensions: 9 x 12
Dining room
- Features: Formal, Hardwood Floors
- Level: Main
- Area: 182
- Dimensions: 14 x 13
Kitchen
- Features: Dishwasher, Gas Appliances, Free Standing Range, Free Standing Refrigerator, Linseed Floor
- Level: Main
- Area: 150
- Width: 15
Living room
- Features: Fireplace, Hardwood Floors
- Level: Main
- Area: 234
- Dimensions: 18 x 13
Heating
- Forced Air 95 Plus, Fireplace(s)
Cooling
- Central Air
Appliances
- Included: Dishwasher, Free-Standing Gas Range, Free-Standing Range, Free-Standing Refrigerator, Gas Appliances, Range Hood, Stainless Steel Appliance(s), Washer/Dryer, Electric Water Heater
- Laundry: Laundry Room
Features
- Closet, Formal, Bookcases, Walk-In Closet(s)
- Flooring: Hardwood, Linseed, Tile, Wood
- Windows: Double Pane Windows, Wood Frames
- Basement: Partial,Unfinished
- Number of fireplaces: 1
- Fireplace features: Wood Burning
Interior area
- Total structure area: 2,260
- Total interior livable area: 2,260 sqft
Property
Parking
- Total spaces: 1
- Parking features: Driveway, Off Street, Detached
- Garage spaces: 1
- Has uncovered spaces: Yes
Features
- Stories: 2
- Patio & porch: Patio
- Exterior features: Garden, Yard
- Has view: Yes
- View description: Territorial
Lot
- Size: 5,227 sqft
- Dimensions: 50 x 105
- Features: Level, SqFt 5000 to 6999
Details
- Parcel number: R259964
- Zoning: R5
Construction
Type & style
- Home type: SingleFamily
- Architectural style: Bungalow,Craftsman
- Property subtype: Residential, Single Family Residence
Materials
- Asbestos, Added Wall Insulation
- Foundation: Concrete Perimeter
- Roof: Composition
Condition
- Updated/Remodeled
- New construction: No
- Year built: 1917
Utilities & green energy
- Gas: Gas
- Sewer: Public Sewer
- Water: Public
Community & neighborhood
Location
- Region: Portland
- Subdivision: Rose City Park
Other
Other facts
- Listing terms: Cash,Conventional,FHA,VA Loan
- Road surface type: Paved
Price history
| Date | Event | Price |
|---|---|---|
| 11/14/2024 | Sold | $660,000+2.3%$292/sqft |
Source: | ||
| 10/22/2024 | Pending sale | $645,000$285/sqft |
Source: | ||
| 10/17/2024 | Listed for sale | $645,000$285/sqft |
Source: | ||
Public tax history
| Year | Property taxes | Tax assessment |
|---|---|---|
| 2025 | $7,038 +3.7% | $261,190 +3% |
| 2024 | $6,785 +4% | $253,590 +3% |
| 2023 | $6,524 +2.2% | $246,210 +3% |
Find assessor info on the county website
Neighborhood: Rose City Park
Nearby schools
GreatSchools rating
- 8/10Scott Elementary SchoolGrades: K-5Distance: 0.8 mi
- 6/10Roseway Heights SchoolGrades: 6-8Distance: 0.8 mi
- 4/10Leodis V. McDaniel High SchoolGrades: 9-12Distance: 1.1 mi
Schools provided by the listing agent
- Elementary: Scott
- Middle: Roseway Heights
- High: Leodis Mcdaniel
Source: RMLS (OR). This data may not be complete. We recommend contacting the local school district to confirm school assignments for this home.
Get a cash offer in 3 minutes
Find out how much your home could sell for in as little as 3 minutes with a no-obligation cash offer.
Estimated market value
$647,100
Get a cash offer in 3 minutes
Find out how much your home could sell for in as little as 3 minutes with a no-obligation cash offer.
Estimated market value
$647,100

