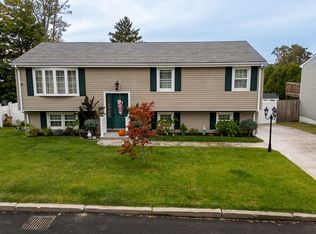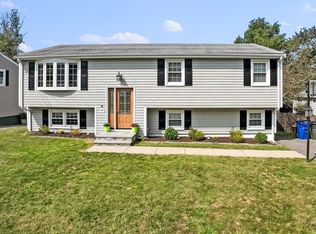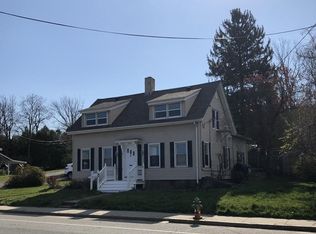Sold for $425,000
$425,000
2955 N Main St, Fall River, MA 02720
3beds
1,739sqft
Single Family Residence
Built in 1940
0.51 Acres Lot
$505,400 Zestimate®
$244/sqft
$2,538 Estimated rent
Home value
$505,400
$470,000 - $541,000
$2,538/mo
Zestimate® history
Loading...
Owner options
Explore your selling options
What's special
Welcome Home- Located down a private drive is this very nicely maintained 7 room 3-bedroom 1.5 bath colonial that sits on a 1/2-acre lot. The lovely brick fireplaced living room offers hardwoods and easy access to any of the additional first floor rooms. Good Sized Family room with sliders out to a deck, Formal dining room. Fully applianced kitchen with dining area. 3 bedrooms each with hardwoods and closets, and the 2nd bedroom has additional storage area. The private rear lot is very nice for cookouts and parties. You will love the Central A/C on warm summer nights, Vinyl siding, New Roof, New Hot water tank. Huge two 2 car garage with loft storage above and a small office. The basement has a workshop area. Distant water views of the Taunton River.
Zillow last checked: 8 hours ago
Listing updated: April 26, 2023 at 10:32am
Listed by:
Christopher Migneault 508-678-8808,
Migneault REALTORS® 508-678-8808
Bought with:
Tiffany Weigold
Keller Williams Elite
Source: MLS PIN,MLS#: 73079614
Facts & features
Interior
Bedrooms & bathrooms
- Bedrooms: 3
- Bathrooms: 2
- Full bathrooms: 1
- 1/2 bathrooms: 1
Primary bedroom
- Features: Closet, Flooring - Wall to Wall Carpet
- Level: Second
Bedroom 2
- Features: Closet, Flooring - Wall to Wall Carpet
- Level: Second
Bedroom 3
- Features: Closet, Flooring - Wall to Wall Carpet
- Level: Second
Bathroom 1
- Features: Bathroom - Half, Flooring - Stone/Ceramic Tile
- Level: First
Bathroom 2
- Features: Bathroom - Full, Closet, Flooring - Stone/Ceramic Tile
- Level: Second
Dining room
- Features: Closet, Flooring - Wall to Wall Carpet, Exterior Access
- Level: Main,First
Family room
- Features: Flooring - Wall to Wall Carpet, Balcony / Deck, Open Floorplan, Slider
- Level: Main,First
Kitchen
- Features: Flooring - Stone/Ceramic Tile, Dining Area
- Level: Main,Basement
Living room
- Features: Closet, Flooring - Wall to Wall Carpet, Cable Hookup, Open Floorplan
- Level: Main,First
Heating
- Forced Air, Natural Gas
Cooling
- Central Air
Appliances
- Included: Gas Water Heater, Water Heater, Range, Dishwasher, Refrigerator, Washer, Dryer
- Laundry: In Basement, Electric Dryer Hookup, Washer Hookup
Features
- Finish - Sheetrock
- Flooring: Wood, Tile, Carpet, Hardwood
- Windows: Insulated Windows
- Basement: Full,Concrete
- Number of fireplaces: 1
- Fireplace features: Living Room
Interior area
- Total structure area: 1,739
- Total interior livable area: 1,739 sqft
Property
Parking
- Total spaces: 10
- Parking features: Paved Drive, Off Street
- Garage spaces: 2
- Uncovered spaces: 8
Features
- Patio & porch: Deck - Composite
- Exterior features: Deck - Composite
Lot
- Size: 0.51 Acres
- Features: Easements, Cleared, Gentle Sloping
Details
- Parcel number: M:0T22 B:0000 L:0008,2837888
- Zoning: S
Construction
Type & style
- Home type: SingleFamily
- Architectural style: Colonial
- Property subtype: Single Family Residence
Materials
- Frame
- Foundation: Other
- Roof: Shingle
Condition
- Year built: 1940
Utilities & green energy
- Electric: Circuit Breakers, 100 Amp Service
- Sewer: Public Sewer
- Water: Public
- Utilities for property: for Electric Range, for Electric Dryer, Washer Hookup
Community & neighborhood
Community
- Community features: Public Transportation, Shopping, Highway Access, House of Worship, Public School
Location
- Region: Fall River
- Subdivision: Steep Brook
Other
Other facts
- Road surface type: Paved
Price history
| Date | Event | Price |
|---|---|---|
| 4/25/2023 | Sold | $425,000-5.5%$244/sqft |
Source: MLS PIN #73079614 Report a problem | ||
| 3/14/2023 | Contingent | $449,900$259/sqft |
Source: MLS PIN #73079614 Report a problem | ||
| 3/2/2023 | Price change | $449,900-3.2%$259/sqft |
Source: MLS PIN #73079614 Report a problem | ||
| 2/16/2023 | Listed for sale | $465,000$267/sqft |
Source: MLS PIN #73079614 Report a problem | ||
Public tax history
| Year | Property taxes | Tax assessment |
|---|---|---|
| 2025 | $4,255 +5.2% | $371,600 +5.6% |
| 2024 | $4,043 +5% | $351,900 +12.2% |
| 2023 | $3,849 +6.5% | $313,700 +9.6% |
Find assessor info on the county website
Neighborhood: North End
Nearby schools
GreatSchools rating
- 4/10North End Elementary SchoolGrades: PK-5Distance: 1.1 mi
- 3/10Morton Middle SchoolGrades: 6-8Distance: 1.7 mi
- 2/10B M C Durfee High SchoolGrades: 9-12Distance: 1.5 mi
Schools provided by the listing agent
- High: Duree
Source: MLS PIN. This data may not be complete. We recommend contacting the local school district to confirm school assignments for this home.
Get a cash offer in 3 minutes
Find out how much your home could sell for in as little as 3 minutes with a no-obligation cash offer.
Estimated market value$505,400
Get a cash offer in 3 minutes
Find out how much your home could sell for in as little as 3 minutes with a no-obligation cash offer.
Estimated market value
$505,400


