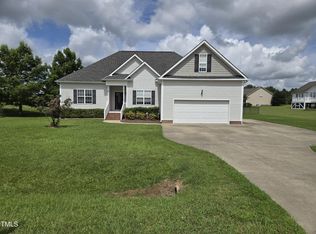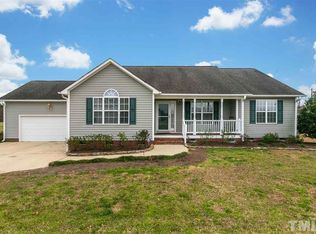Sold for $465,000
$465,000
2955 Mount Pleasant Rd, Willow Spring, NC 27592
3beds
2,033sqft
Single Family Residence, Residential
Built in 2025
0.81 Acres Lot
$465,400 Zestimate®
$229/sqft
$2,022 Estimated rent
Home value
$465,400
$437,000 - $493,000
$2,022/mo
Zestimate® history
Loading...
Owner options
Explore your selling options
What's special
Back on the Market!! Previous Buyers Contingency Fell Through so Now is Your Chance!! Welcome to this Beautiful Brand New Home that Sits on Nearly 3/4 Acre and NO HOA!! Walking in you'll Notice this Home Offers a Stunning Open Floorplan! Gorgeous Kitchen with Tile Backsplash, Granite Counters, Crown Molding and Massive Center Island Overlooking the Living Room! Charming Master Bedroom which Leads to the Luxurious Master Bath with Tile Shower/Sep Tub and Double Walk in Closets! Home also Offers Spacious Bedrooms, Fully Finished Utility Room, Huge Bonus Room, and Back Deck Overlooking Peaceful Wood/Pasture Perfect for Entertaining or Just Relaxing! This Home Really has Too Many Extras to Mention and the Perfect Place to Call Home! Located just a Few Miles from McGee's Crossroad/Fuquay and a Short Drive to Raleigh! This One is a Must See!!
Zillow last checked: 8 hours ago
Listing updated: October 28, 2025 at 12:48am
Listed by:
David Anson 919-912-1641,
Hometowne Realty Garner
Bought with:
Steven Burnett, 302885
Keller Williams Realty Cary
Source: Doorify MLS,MLS#: 10078901
Facts & features
Interior
Bedrooms & bathrooms
- Bedrooms: 3
- Bathrooms: 2
- Full bathrooms: 2
Heating
- Electric, Forced Air
Cooling
- Central Air, Electric
Appliances
- Included: Dishwasher, Electric Oven, Electric Range, Electric Water Heater, Ice Maker, Oven
- Laundry: Laundry Room
Features
- Bathtub/Shower Combination, Ceiling Fan(s), Crown Molding, Granite Counters, High Ceilings, Kitchen Island, Open Floorplan, Pantry, Separate Shower, Walk-In Closet(s)
- Flooring: Vinyl
Interior area
- Total structure area: 2,033
- Total interior livable area: 2,033 sqft
- Finished area above ground: 2,033
- Finished area below ground: 0
Property
Parking
- Total spaces: 2
- Parking features: Concrete, Driveway
- Attached garage spaces: 2
Features
- Levels: One and One Half
- Stories: 1
- Patio & porch: Covered, Deck, Porch
- Exterior features: Private Yard
- Has view: Yes
Lot
- Size: 0.81 Acres
- Features: Back Yard, Front Yard
Details
- Parcel number: 13C02001
- Special conditions: Standard
Construction
Type & style
- Home type: SingleFamily
- Architectural style: Traditional
- Property subtype: Single Family Residence, Residential
Materials
- Board & Batten Siding, Fiber Cement
- Foundation: Stem Walls
- Roof: Shingle
Condition
- New construction: Yes
- Year built: 2025
- Major remodel year: 2025
Utilities & green energy
- Sewer: Septic Tank
- Water: Public
Community & neighborhood
Location
- Region: Willow Spring
- Subdivision: Not in a Subdivision
Price history
| Date | Event | Price |
|---|---|---|
| 8/26/2025 | Sold | $465,000-1%$229/sqft |
Source: | ||
| 8/6/2025 | Pending sale | $469,900$231/sqft |
Source: | ||
| 7/23/2025 | Listed for sale | $469,900$231/sqft |
Source: | ||
| 6/25/2025 | Pending sale | $469,900$231/sqft |
Source: | ||
| 5/15/2025 | Price change | $469,900-2.1%$231/sqft |
Source: | ||
Public tax history
| Year | Property taxes | Tax assessment |
|---|---|---|
| 2025 | $2,049 +203.9% | $322,610 +287.7% |
| 2024 | $674 +3.2% | $83,220 |
| 2023 | $653 -3.1% | $83,220 |
Find assessor info on the county website
Neighborhood: 27592
Nearby schools
GreatSchools rating
- 9/10Dixon Road ElementaryGrades: PK-5Distance: 3.3 mi
- 9/10McGee's Crossroads Middle SchoolGrades: 6-8Distance: 5 mi
- 4/10West Johnston HighGrades: 9-12Distance: 6.4 mi
Schools provided by the listing agent
- Elementary: Johnston - Dixon Road
- Middle: Johnston - McGees Crossroads
- High: Johnston - W Johnston
Source: Doorify MLS. This data may not be complete. We recommend contacting the local school district to confirm school assignments for this home.
Get a cash offer in 3 minutes
Find out how much your home could sell for in as little as 3 minutes with a no-obligation cash offer.
Estimated market value$465,400
Get a cash offer in 3 minutes
Find out how much your home could sell for in as little as 3 minutes with a no-obligation cash offer.
Estimated market value
$465,400

