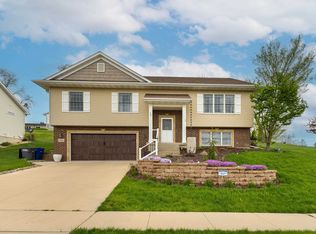Sold for $215,000
$215,000
2955 John F Kennedy Rd, Dubuque, IA 52002
3beds
2,020sqft
SINGLE FAMILY - DETACHED
Built in 1961
0.29 Acres Lot
$246,000 Zestimate®
$106/sqft
$1,738 Estimated rent
Home value
$246,000
$234,000 - $258,000
$1,738/mo
Zestimate® history
Loading...
Owner options
Explore your selling options
What's special
This 3 bedroom, 2 bath walkout ranch has a nice flat back yard plenty of room to enjoy. Or in the winter months cozy up to the wood burning fireplace or bar in the downstairs family room. This home had the gutters and roof replaced in 2019. Also it has a Geo Thermal Heating and Cooling system making your utilities very economical. Sidewalks already added and public water available. There are hardwood floors in all 3 bedrooms and under the carpet in living room and hallway. Call today for your private showing!!
Zillow last checked: 8 hours ago
Listing updated: September 15, 2023 at 09:57am
Listed by:
Tina Perry cell:563-590-1339,
Ruhl & Ruhl Realtors
Bought with:
Jessica Burn
Ruhl & Ruhl Realtors
Source: East Central Iowa AOR,MLS#: 147695
Facts & features
Interior
Bedrooms & bathrooms
- Bedrooms: 3
- Bathrooms: 2
- Full bathrooms: 2
- Main level bathrooms: 1
- Main level bedrooms: 3
Bedroom 1
- Level: Main
- Area: 121
- Dimensions: 11 x 11
Bedroom 2
- Level: Main
- Area: 81
- Dimensions: 9 x 9
Bedroom 3
- Level: Main
- Area: 117
- Dimensions: 9 x 13
Family room
- Level: Lower
- Area: 456
- Dimensions: 12 x 38
Kitchen
- Level: Main
- Area: 336
- Dimensions: 12 x 28
Living room
- Level: Main
- Area: 216
- Dimensions: 18 x 12
Heating
- Geothermal
Cooling
- Geothermal
Appliances
- Included: Refrigerator, Range/Oven, Microwave, Washer, Dryer
- Laundry: Lower Level
Features
- Windows: Window Treatments
- Basement: Full
- Has fireplace: Yes
- Fireplace features: Family Room Down
Interior area
- Total structure area: 2,020
- Total interior livable area: 2,020 sqft
- Finished area above ground: 1,120
Property
Parking
- Total spaces: 1
- Parking features: Attached - 1
- Attached garage spaces: 1
- Details: Garage Feature: Electricity, Service Entry, Remote Garage Door Opener
Features
- Levels: One
- Stories: 1
- Patio & porch: Patio
- Exterior features: Walkout
Lot
- Size: 0.29 Acres
- Dimensions: 75' x 168'
Details
- Additional structures: Shed(s)
- Parcel number: 1016277011
- Zoning: R
Construction
Type & style
- Home type: SingleFamily
- Property subtype: SINGLE FAMILY - DETACHED
Materials
- Aluminum Siding, Brick, Yellow Siding
- Foundation: Block, Concrete Perimeter
- Roof: Asp/Composite Shngl
Condition
- New construction: No
- Year built: 1961
Utilities & green energy
- Sewer: Public Sewer
- Water: Well
Community & neighborhood
Community
- Community features: Sidewalks
Location
- Region: Dubuque
Other
Other facts
- Listing terms: Cash
Price history
| Date | Event | Price |
|---|---|---|
| 8/21/2023 | Sold | $215,000$106/sqft |
Source: | ||
| 8/8/2023 | Pending sale | $215,000$106/sqft |
Source: | ||
| 8/3/2023 | Listed for sale | $215,000+13.2%$106/sqft |
Source: | ||
| 7/9/2021 | Sold | $189,900$94/sqft |
Source: | ||
| 6/1/2021 | Listed for sale | $189,900$94/sqft |
Source: East Central Iowa AOR #142511 Report a problem | ||
Public tax history
| Year | Property taxes | Tax assessment |
|---|---|---|
| 2024 | $2,426 -0.6% | $188,400 +2.3% |
| 2023 | $2,440 +4.4% | $184,200 +22.5% |
| 2022 | $2,338 +1% | $150,350 |
Find assessor info on the county website
Neighborhood: 52002
Nearby schools
GreatSchools rating
- 5/10Eisenhower Elementary SchoolGrades: PK-5Distance: 0.2 mi
- 6/10Eleanor Roosevelt Middle SchoolGrades: 6-8Distance: 1.9 mi
- 4/10Hempstead High SchoolGrades: 9-12Distance: 1.6 mi
Schools provided by the listing agent
- Elementary: Eisenhower
- Middle: E. Roosevelt Middle
- High: S. Hempstead
Source: East Central Iowa AOR. This data may not be complete. We recommend contacting the local school district to confirm school assignments for this home.
Get pre-qualified for a loan
At Zillow Home Loans, we can pre-qualify you in as little as 5 minutes with no impact to your credit score.An equal housing lender. NMLS #10287.
Sell for more on Zillow
Get a Zillow Showcase℠ listing at no additional cost and you could sell for .
$246,000
2% more+$4,920
With Zillow Showcase(estimated)$250,920
