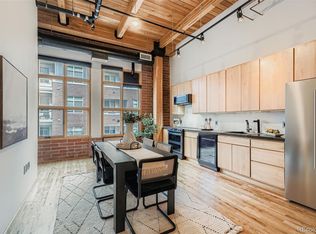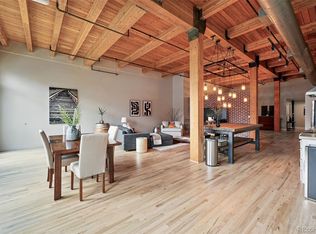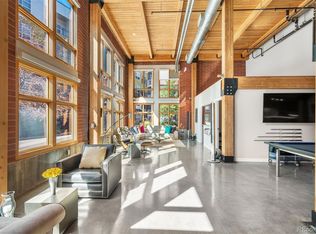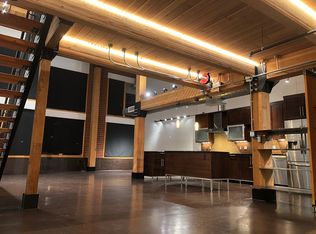Sold for $608,000
$608,000
2955 Inca Street #2L, Denver, CO 80202
1beds
1,348sqft
Condominium
Built in 2001
-- sqft lot
$601,100 Zestimate®
$451/sqft
$3,593 Estimated rent
Home value
$601,100
$565,000 - $637,000
$3,593/mo
Zestimate® history
Loading...
Owner options
Explore your selling options
What's special
A price improvement for you! Welcome home to some of the finest urban living in Denver!
This expansive, modern loft boasts industrial design elements with countless upgrades to the builder model. Including, but not limited to, an elevated custom bedroom suite enclosed in high end glass panels, Lutron lighting controls, updated bath, exposed ductwork, industrial timber beams and rafters, hardwood floors and updated quartz countertops. Designer touches throughout! There is an incredible amount of smart storage in this open concept unit with an abundance of natural light from the southwestern views and 11 foot ceilings. The upkept unit includes an in-residence washer/dryer, 1 deeded parking space and storage unit in the below ground parking garage. Enjoy the easy convenience to LoDo, Ballpark, RiNo, Confluence Park, Coors Field and the new and improved Union Station. Light rail and bike trails are right out your door as well as countless trendy and upscale restaurants, bars and nightlife.
On top of that, this is the coolest living/work building in Denver! With R-MX zoning, you can operate your business in this loft while paying residential property taxes (instead of commercial prop tax which is 3.5X higher) saving about $800/mo on property taxes compared to similar commercial space. This home is a true urban oasis awaiting it's next owner!
Zillow last checked: 8 hours ago
Listing updated: September 10, 2025 at 10:55am
Listed by:
Josiah Gallegos 720-323-8037 josiah@npficolorado.com,
JPAR Modern Real Estate
Bought with:
Corrie Lee, 040024102
Milehimodern
Source: REcolorado,MLS#: 5351788
Facts & features
Interior
Bedrooms & bathrooms
- Bedrooms: 1
- Bathrooms: 1
- Full bathrooms: 1
- Main level bathrooms: 1
- Main level bedrooms: 1
Primary bedroom
- Description: Raised Custom Glass Loft
- Level: Main
Primary bathroom
- Description: Bathroom (Check Floorplan For Dimensions)
- Level: Main
Kitchen
- Description: Kitchen (Check Floorplan For Dimensions)
- Level: Main
Laundry
- Description: Laundry In Unit Next To Refrigerator
- Level: Main
Living room
- Description: Living Room (Check Floorplan For Dimensions)
- Level: Main
Office
- Description: Office (Check Floorplan For Dimensions)
- Level: Main
Heating
- Forced Air
Cooling
- Central Air
Appliances
- Included: Convection Oven, Cooktop, Dishwasher, Disposal, Dryer, Microwave, Range, Refrigerator, Washer
- Laundry: In Unit
Features
- Audio/Video Controls, Built-in Features, Eat-in Kitchen, Elevator, High Ceilings, Kitchen Island, No Stairs, Open Floorplan, Quartz Counters, Solid Surface Counters, Stone Counters, Vaulted Ceiling(s)
- Flooring: Tile, Wood
- Windows: Double Pane Windows, Window Coverings
- Has basement: No
- Common walls with other units/homes: 2+ Common Walls
Interior area
- Total structure area: 1,348
- Total interior livable area: 1,348 sqft
- Finished area above ground: 1,348
Property
Parking
- Total spaces: 1
- Parking features: Concrete, Heated Garage, Lighted, Storage, Underground
- Attached garage spaces: 1
Accessibility
- Accessibility features: Accessible Approach with Ramp
Features
- Levels: One
- Stories: 1
- Entry location: Ground
- Exterior features: Dog Run, Elevator
Lot
- Size: 0.47 Acres
- Features: Landscaped, Near Public Transit
Details
- Parcel number: 227805078
- Zoning: R-MU-30
- Special conditions: Standard
Construction
Type & style
- Home type: Condo
- Architectural style: Contemporary
- Property subtype: Condominium
- Attached to another structure: Yes
Materials
- Brick, Frame, Metal Siding
- Foundation: Structural
- Roof: Other
Condition
- Updated/Remodeled
- Year built: 2001
Utilities & green energy
- Electric: 220 Volts, 220 Volts in Garage
- Sewer: Public Sewer
- Water: Public
- Utilities for property: Cable Available, Electricity Connected, Internet Access (Wired), Natural Gas Available, Natural Gas Connected, Phone Available
Community & neighborhood
Security
- Security features: Carbon Monoxide Detector(s), Key Card Entry, Secured Garage/Parking, Smoke Detector(s)
Location
- Region: Denver
- Subdivision: Ballpark
HOA & financial
HOA
- Has HOA: Yes
- HOA fee: $388 monthly
- Amenities included: Bike Storage, Elevator(s), Parking, Storage
- Services included: Insurance, Maintenance Grounds, Maintenance Structure, Recycling, Sewer, Snow Removal, Trash, Water
- Association name: ACCU, Inc.
- Association phone: 303-733-1121
Other
Other facts
- Listing terms: Cash,Conventional,FHA,VA Loan
- Ownership: Agent Owner
- Road surface type: Paved
Price history
| Date | Event | Price |
|---|---|---|
| 9/10/2025 | Sold | $608,000-2.7%$451/sqft |
Source: | ||
| 7/14/2025 | Pending sale | $625,000$464/sqft |
Source: | ||
| 7/8/2025 | Price change | $625,000-1.6%$464/sqft |
Source: | ||
| 6/18/2025 | Price change | $635,000-2.3%$471/sqft |
Source: | ||
| 4/4/2025 | Listed for sale | $650,000$482/sqft |
Source: | ||
Public tax history
Tax history is unavailable.
Neighborhood: Five Points
Nearby schools
GreatSchools rating
- 2/10Cole Arts And Science AcademyGrades: PK-5Distance: 1.5 mi
- 5/10Whittier K-8 SchoolGrades: PK-8Distance: 1.5 mi
- 8/10East High SchoolGrades: 9-12Distance: 2.6 mi
Schools provided by the listing agent
- Elementary: Wyatt
- Middle: Mcauliffe Manual
- High: East
- District: Denver 1
Source: REcolorado. This data may not be complete. We recommend contacting the local school district to confirm school assignments for this home.
Get a cash offer in 3 minutes
Find out how much your home could sell for in as little as 3 minutes with a no-obligation cash offer.
Estimated market value
$601,100



