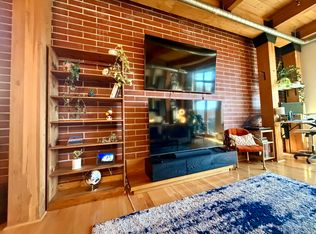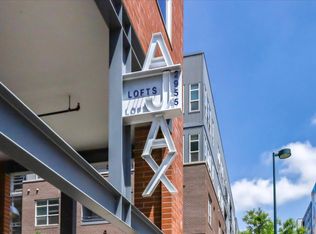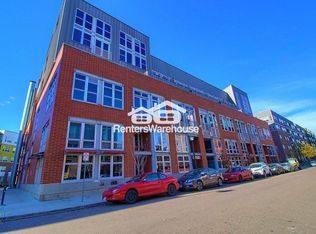Stunning Loft in the Heart of Denver Available Now! Live the urban lifestyle you've been dreaming of at 2955 Inca St a spacious and stylish loft perfectly located in downtown Denver! This exceptional home blends industrial charm with modern luxury, featuring a large, lofted master bedroom, two full bathrooms, and a jetted soaking tub for ultimate relaxation. With ample natural light, generous open-concept living space, and in-unit laundry, this loft is ideal for both lively gatherings and quiet nights in. Just steps from Coors Field, Union Station, 16th Street Mall, and many of Denver's finest restaurants and entertainment spots, you'll love being at the center of it all. Lease Details: Monthly Rent: $2,575 Utility Fee: $200 (includes covered garage parking), washer and dryer are in-unit! Tenant pays gas and electric through Xcel Security Deposit: One month's rent Ask about move-in specials! Pet-Friendly: $300 refundable pet deposit $35/month pet rent Don't miss this opportunity to live in luxury and convenience. Schedule your tour today your new downtown lifestyle awaits!
This property is off market, which means it's not currently listed for sale or rent on Zillow. This may be different from what's available on other websites or public sources.


