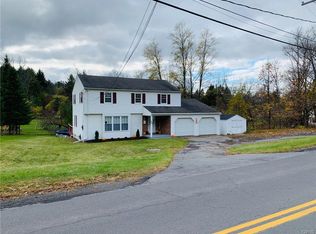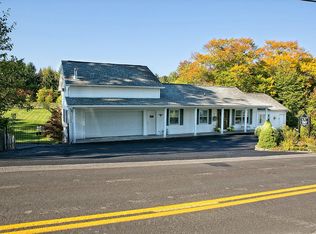Expansive 4 bed 2.5 bath colonial in New Hartford schools! This home features a brand new furnace, brand new appliances, new flooring, and much much more! The first floor has a great flow and layout with a massive living room, formal dining room, eat-in kitchen, half bath, and a freshly remodeled family room! Upstairs you'll find an expansive master suite complete with a full bath. 3 additional large bedrooms and a freshly remodeled bathroom that easily has enough space to bring the laundry to the second floor. Stepping outside to find the circular driveway and 2 stall attached garage before moving to the back yard to enjoy the deck. The basement features an exterior walkout that could easily be converted to living space. All of this for a very affordable price with Frankfort and Herkimer County taxes!
This property is off market, which means it's not currently listed for sale or rent on Zillow. This may be different from what's available on other websites or public sources.

