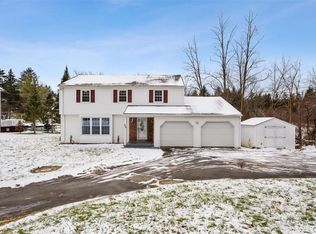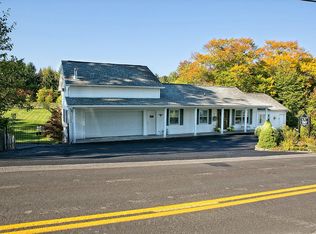Spacious Colonial! Features 4 bedrooms with hardwoods. The roomy master has larger newer full-bath! There is an additional brand new full bath as well as a half bath in this home! Large open light filled living room and dining room with hardwoods. Plus an additional family room with pellet insert in the fireplace! Large deck with above ground pool! 2 stall attached garage with openers with half- circle driveway that makes entering and exiting easier! Large shed with new roof. Walk out basement! New Hartford schools in town of Frankfort/Herkimer county taxes which are low! Pre-qualified buyers.
This property is off market, which means it's not currently listed for sale or rent on Zillow. This may be different from what's available on other websites or public sources.

