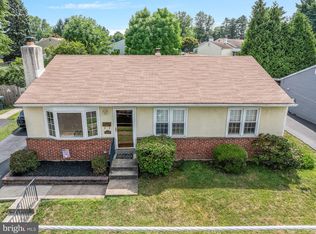Sold for $391,000 on 07/07/23
$391,000
2955 Gohn Dr, Willow Grove, PA 19090
3beds
1,200sqft
Single Family Residence
Built in 1974
5,292 Square Feet Lot
$416,400 Zestimate®
$326/sqft
$2,575 Estimated rent
Home value
$416,400
$396,000 - $437,000
$2,575/mo
Zestimate® history
Loading...
Owner options
Explore your selling options
What's special
Location, Location, Location! This remodeled 3 bedroom 2 bath single on a cul-de-sac street will have you at hello! The main floor has living room with wood floors and opens to dining room. The dining room has wainscoting and wood floors and is perfect for family dinners and entertaining. The chef in the family will love the updated kitchen with cherry cabinets, granite counters, tile backsplash, stainless steel appliances and door to the backyard . The bedrooms all have new carpeting and ample closet space. A hall bath completes the main level. The lower level has laminate flooring and some great space. There is a family room and an office/ bedroom which will come in handy if you are working from home or need additional bedroom space. There is a full bath with a stall shower. There is a large portion of unfinished space with an outside exit. This space offers storage and room for an exercise area. The location is dynamite! You are minutes to PA Turnpike, transportation, shopping, dining, parks and schools. This baby is priced well so HURRY!!!
Zillow last checked: 8 hours ago
Listing updated: July 09, 2023 at 04:15pm
Listed by:
Diane Reddington 215-641-2727,
Coldwell Banker Realty
Bought with:
Nara Shein, RS354791
Keller Williams Real Estate-Langhorne
Source: Bright MLS,MLS#: PAMC2073772
Facts & features
Interior
Bedrooms & bathrooms
- Bedrooms: 3
- Bathrooms: 2
- Full bathrooms: 2
- Main level bathrooms: 1
- Main level bedrooms: 3
Basement
- Area: 0
Heating
- Forced Air, Baseboard, Oil, Electric
Cooling
- Central Air, Electric
Appliances
- Included: Microwave, Built-In Range, Dishwasher, Oven/Range - Electric, Electric Water Heater
- Laundry: In Basement
Features
- Attic, Ceiling Fan(s), Combination Dining/Living, Entry Level Bedroom, Eat-in Kitchen, Recessed Lighting, Bathroom - Stall Shower, Bathroom - Tub Shower, Upgraded Countertops, Wainscotting
- Flooring: Carpet, Hardwood, Laminate, Wood
- Basement: Finished,Interior Entry,Exterior Entry
- Has fireplace: No
Interior area
- Total structure area: 1,200
- Total interior livable area: 1,200 sqft
- Finished area above ground: 1,200
- Finished area below ground: 0
Property
Parking
- Total spaces: 2
- Parking features: Driveway, On Street
- Uncovered spaces: 2
Accessibility
- Accessibility features: None
Features
- Levels: One
- Stories: 1
- Patio & porch: Patio
- Pool features: None
- Fencing: Partial,Back Yard
Lot
- Size: 5,292 sqft
- Dimensions: 50.00 x 0.00
- Features: Front Yard, SideYard(s), Rear Yard
Details
- Additional structures: Above Grade, Below Grade
- Parcel number: 300024492003
- Zoning: .
- Special conditions: Standard
Construction
Type & style
- Home type: SingleFamily
- Architectural style: Ranch/Rambler
- Property subtype: Single Family Residence
Materials
- Vinyl Siding
- Foundation: Block
Condition
- Excellent
- New construction: No
- Year built: 1974
Utilities & green energy
- Electric: 200+ Amp Service
- Sewer: Public Sewer
- Water: Public
Community & neighborhood
Location
- Region: Willow Grove
- Subdivision: Willow Grove
- Municipality: ABINGTON TWP
Other
Other facts
- Listing agreement: Exclusive Right To Sell
- Listing terms: Conventional
- Ownership: Fee Simple
Price history
| Date | Event | Price |
|---|---|---|
| 7/7/2023 | Sold | $391,000+20.3%$326/sqft |
Source: | ||
| 6/15/2023 | Pending sale | $324,900$271/sqft |
Source: | ||
| 6/8/2023 | Listed for sale | $324,900+124.1%$271/sqft |
Source: | ||
| 12/12/2013 | Sold | $145,000-3.3%$121/sqft |
Source: Public Record | ||
| 11/7/2013 | Price change | $149,900-10.1%$125/sqft |
Source: REOcomplete Real Estate Inc. #6294105 | ||
Public tax history
| Year | Property taxes | Tax assessment |
|---|---|---|
| 2024 | $5,018 | $109,650 |
| 2023 | $5,018 +6.5% | $109,650 |
| 2022 | $4,710 +5.7% | $109,650 |
Find assessor info on the county website
Neighborhood: 19090
Nearby schools
GreatSchools rating
- 7/10Willow Hill ElementaryGrades: K-5Distance: 0.4 mi
- 6/10Abington Junior High SchoolGrades: 6-8Distance: 2.2 mi
- 8/10Abington Senior High SchoolGrades: 9-12Distance: 2.4 mi
Schools provided by the listing agent
- Elementary: Willow Hill
- Middle: Abington Junior
- High: Abington Senior
- District: Abington
Source: Bright MLS. This data may not be complete. We recommend contacting the local school district to confirm school assignments for this home.

Get pre-qualified for a loan
At Zillow Home Loans, we can pre-qualify you in as little as 5 minutes with no impact to your credit score.An equal housing lender. NMLS #10287.
Sell for more on Zillow
Get a free Zillow Showcase℠ listing and you could sell for .
$416,400
2% more+ $8,328
With Zillow Showcase(estimated)
$424,728