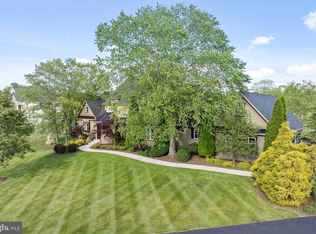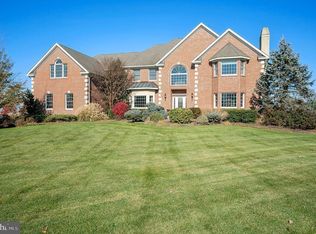Sold for $715,000 on 05/25/23
$715,000
2955 Fretz Valley Rd, Perkasie, PA 18944
4beds
3,899sqft
Single Family Residence
Built in 2002
2.54 Acres Lot
$890,800 Zestimate®
$183/sqft
$4,918 Estimated rent
Home value
$890,800
$837,000 - $953,000
$4,918/mo
Zestimate® history
Loading...
Owner options
Explore your selling options
What's special
This well built custom home has it all! From the front covered porch enter the home with a great open floor plan offering a Formal Living Room, Dining Room, bright and airy Family Room, Kitchen with extended Breakfast Room, Sunroom, first floor Laundry Room and Powder Room. The Breakfast Room has wrap around windows and sliding glass doors that lead out to a large deck. The Dining Room is complete with a wet bar area which is great for entertaining. Upstairs you will find a large Master Bedroom, with a large walk in closet. The unique Master Bathroom is split with his and hers own separate sides. Three other nice sized bedrooms, a full hall Bathroom and a Jack and Jill Bathroom complete the second floor. The Lower level offers a huge fully finished basement with powder room and plenty of extra closets for storage. Outside is an attached 2 car garage, oversized deck and a heated swimming pool with water fall, built in diving rock and stone steps leading up to the sliding board. There is plenty of patio room area around the pool for company and entertaining. This well located home on 2.54 acres in Bedminster Township has lovely views of Bucks County. Easy access to Routes 113, 611, 313 and minutes away from Doylestown. Schedule your appointment soon!
Zillow last checked: 8 hours ago
Listing updated: May 26, 2023 at 05:48am
Listed by:
Rich Kirk 215-249-1669,
Rich Kirk Realty
Bought with:
Paul Augustine, AB067519
RE/MAX Centre Realtors
Source: Bright MLS,MLS#: PABU2043496
Facts & features
Interior
Bedrooms & bathrooms
- Bedrooms: 4
- Bathrooms: 5
- Full bathrooms: 3
- 1/2 bathrooms: 2
- Main level bathrooms: 1
Basement
- Area: 0
Heating
- Forced Air, Propane
Cooling
- Central Air, Electric
Appliances
- Included: Water Heater
- Laundry: Main Level
Features
- Basement: Full,Partially Finished
- Has fireplace: No
Interior area
- Total structure area: 3,899
- Total interior livable area: 3,899 sqft
- Finished area above ground: 3,899
- Finished area below ground: 0
Property
Parking
- Total spaces: 5
- Parking features: Built In, Garage Faces Side, Garage Door Opener, Inside Entrance, Asphalt, Attached, Driveway
- Attached garage spaces: 2
- Uncovered spaces: 3
Accessibility
- Accessibility features: None
Features
- Levels: Two
- Stories: 2
- Has private pool: Yes
- Pool features: Private
Lot
- Size: 2.54 Acres
Details
- Additional structures: Above Grade, Below Grade
- Parcel number: 01008037014
- Zoning: AP
- Special conditions: Standard
Construction
Type & style
- Home type: SingleFamily
- Architectural style: Contemporary
- Property subtype: Single Family Residence
Materials
- Frame, Stone, HardiPlank Type
- Foundation: Concrete Perimeter
- Roof: Architectural Shingle
Condition
- Average
- New construction: No
- Year built: 2002
Utilities & green energy
- Electric: 200+ Amp Service, Circuit Breakers
- Sewer: On Site Septic
- Water: Well
- Utilities for property: Electricity Available, Propane, Cable Connected
Community & neighborhood
Location
- Region: Perkasie
- Subdivision: Peerless View Est
- Municipality: BEDMINSTER TWP
Other
Other facts
- Listing agreement: Exclusive Right To Sell
- Ownership: Fee Simple
Price history
| Date | Event | Price |
|---|---|---|
| 5/25/2023 | Sold | $715,000-4.7%$183/sqft |
Source: | ||
| 4/10/2023 | Pending sale | $750,000$192/sqft |
Source: | ||
| 3/27/2023 | Price change | $750,000-4.5%$192/sqft |
Source: | ||
| 3/4/2023 | Listed for sale | $785,000+82.6%$201/sqft |
Source: | ||
| 1/23/2017 | Sold | $430,000-2.3%$110/sqft |
Source: Public Record | ||
Public tax history
| Year | Property taxes | Tax assessment |
|---|---|---|
| 2026 | $10,946 | $64,310 |
| 2025 | $10,946 +1.2% | $64,310 |
| 2024 | $10,817 | $64,310 |
Find assessor info on the county website
Neighborhood: 18944
Nearby schools
GreatSchools rating
- 7/10Bedminster El SchoolGrades: K-5Distance: 0.2 mi
- 7/10Pennridge North Middle SchoolGrades: 6-8Distance: 4.8 mi
- 8/10Pennridge High SchoolGrades: 9-12Distance: 5 mi
Schools provided by the listing agent
- District: Pennridge
Source: Bright MLS. This data may not be complete. We recommend contacting the local school district to confirm school assignments for this home.

Get pre-qualified for a loan
At Zillow Home Loans, we can pre-qualify you in as little as 5 minutes with no impact to your credit score.An equal housing lender. NMLS #10287.
Sell for more on Zillow
Get a free Zillow Showcase℠ listing and you could sell for .
$890,800
2% more+ $17,816
With Zillow Showcase(estimated)
$908,616
