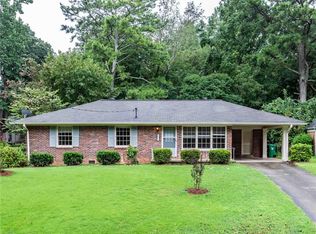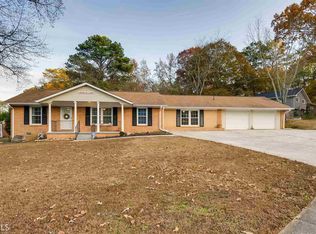Traditional Post War Brick Cape Cod 3/2 with stunning updated kitchen and bathrooms complete with modern finishes and conveniences. The kitchen features a custom walk-in pantry and built in desk, gas cooktop, quartz countertops and stainless appliances, refrigerator included. This home is the ideal roommate plan with a full bathroom on each floor or master-on-main and 2 large bdrms upstairs. Bathrooms have been remodeled with marble and designer fixtures worthy of a 5 star hotel. Don't miss this special home sitting in the heart of Decatur with very easy access to 285.
This property is off market, which means it's not currently listed for sale or rent on Zillow. This may be different from what's available on other websites or public sources.

