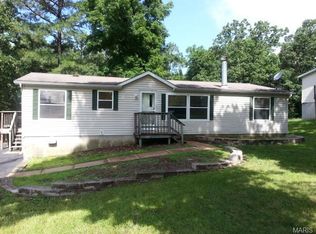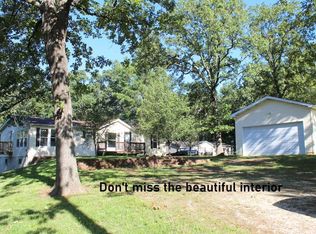Closed
Listing Provided by:
Debbie A DeRousse 636-931-7272,
RE/MAX Best Choice
Bought with: RE/MAX Best Choice
Price Unknown
2955 Carron Rd, Festus, MO 63028
3beds
3,300sqft
Single Family Residence
Built in 1960
2.15 Acres Lot
$297,500 Zestimate®
$--/sqft
$2,318 Estimated rent
Home value
$297,500
$265,000 - $336,000
$2,318/mo
Zestimate® history
Loading...
Owner options
Explore your selling options
What's special
Country living at its finest!! Privacy~! Privacy! Privacy! Large rooms open floor plan and country setting. Country Kitchen with Pantry and Laundry room, wood burning fireplace for those cold wintery nights. Lots of space for the kiddos to enjoy the country, close to highways but out of sight. All new flooring throughout! Modern updates, a MUST SEE!! Call today for your private viewing.
Zillow last checked: 8 hours ago
Listing updated: April 28, 2025 at 04:23pm
Listing Provided by:
Debbie A DeRousse 636-931-7272,
RE/MAX Best Choice
Bought with:
Sharon M Hasty, 2003026813
RE/MAX Best Choice
Source: MARIS,MLS#: 24030875 Originating MLS: Southern Gateway Association of REALTORS
Originating MLS: Southern Gateway Association of REALTORS
Facts & features
Interior
Bedrooms & bathrooms
- Bedrooms: 3
- Bathrooms: 3
- Full bathrooms: 3
- Main level bathrooms: 2
- Main level bedrooms: 3
Primary bedroom
- Features: Floor Covering: Laminate, Wall Covering: Some
- Level: Main
Bedroom
- Features: Floor Covering: Laminate, Wall Covering: Some
- Level: Main
Bedroom
- Features: Floor Covering: Laminate, Wall Covering: Some
- Level: Main
Primary bathroom
- Features: Floor Covering: Ceramic Tile, Wall Covering: Some
- Level: Main
Bathroom
- Features: Floor Covering: Luxury Vinyl Plank, Wall Covering: None
- Level: Main
Dining room
- Features: Floor Covering: Laminate, Wall Covering: None
- Level: Main
Great room
- Features: Floor Covering: Laminate, Wall Covering: Some
- Level: Main
Kitchen
- Features: Floor Covering: Laminate, Wall Covering: Some
- Level: Main
Laundry
- Features: Floor Covering: Luxury Vinyl Plank, Wall Covering: None
- Level: Main
Heating
- Forced Air, Electric
Cooling
- Ceiling Fan(s), Central Air, Electric
Appliances
- Included: Dishwasher, Microwave, Range Hood, Electric Range, Electric Oven, Electric Water Heater
- Laundry: Main Level
Features
- High Speed Internet, Butler Pantry, Pantry, Separate Dining, Open Floorplan, Walk-In Closet(s)
- Flooring: Carpet
- Doors: Panel Door(s)
- Basement: Full,Concrete,Walk-Out Access
- Number of fireplaces: 1
- Fireplace features: Great Room, Masonry, Wood Burning
Interior area
- Total structure area: 3,300
- Total interior livable area: 3,300 sqft
- Finished area above ground: 1,832
- Finished area below ground: 1,500
Property
Parking
- Total spaces: 1
- Parking features: Additional Parking, Basement, Circular Driveway, Garage, Garage Door Opener, Off Street
- Garage spaces: 1
- Has uncovered spaces: Yes
Features
- Levels: One
- Patio & porch: Covered, Deck, Patio
- Waterfront features: Lake
Lot
- Size: 2.15 Acres
Details
- Parcel number: 185.022.00000057.06
- Special conditions: Standard
Construction
Type & style
- Home type: SingleFamily
- Architectural style: Ranch,Traditional
- Property subtype: Single Family Residence
Materials
- Vinyl Siding
Condition
- Year built: 1960
Utilities & green energy
- Sewer: Septic Tank
- Water: Public
Community & neighborhood
Location
- Region: Festus
- Subdivision: Koch Terrace
Other
Other facts
- Listing terms: Cash,Conventional,FHA,Other,VA Loan
- Ownership: Private
- Road surface type: Concrete, Gravel
Price history
| Date | Event | Price |
|---|---|---|
| 7/15/2024 | Sold | -- |
Source: | ||
| 6/9/2024 | Pending sale | $279,900$85/sqft |
Source: | ||
| 6/5/2024 | Listed for sale | $279,900$85/sqft |
Source: | ||
| 5/20/2024 | Contingent | $279,900$85/sqft |
Source: | ||
| 5/17/2024 | Listed for sale | $279,900+75%$85/sqft |
Source: | ||
Public tax history
| Year | Property taxes | Tax assessment |
|---|---|---|
| 2025 | $1,330 +8.4% | $21,200 +9.8% |
| 2024 | $1,227 +0.1% | $19,300 |
| 2023 | $1,225 0% | $19,300 |
Find assessor info on the county website
Neighborhood: 63028
Nearby schools
GreatSchools rating
- 5/10Athena Elementary SchoolGrades: K-6Distance: 3.9 mi
- 6/10Desoto Jr. High SchoolGrades: 7-8Distance: 6.6 mi
- 7/10Desoto Sr. High SchoolGrades: 9-12Distance: 6.7 mi
Schools provided by the listing agent
- Elementary: Athena Elem.
- Middle: Desoto Jr. High
- High: Desoto Sr. High
Source: MARIS. This data may not be complete. We recommend contacting the local school district to confirm school assignments for this home.
Get a cash offer in 3 minutes
Find out how much your home could sell for in as little as 3 minutes with a no-obligation cash offer.
Estimated market value$297,500
Get a cash offer in 3 minutes
Find out how much your home could sell for in as little as 3 minutes with a no-obligation cash offer.
Estimated market value
$297,500

