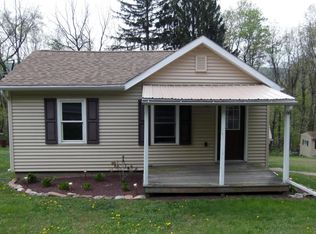Sold for $245,000 on 11/06/23
$245,000
2954 Upper Rd, Shamokin, PA 17872
3beds
1,848sqft
Single Family Residence
Built in 1993
0.7 Acres Lot
$284,300 Zestimate®
$133/sqft
$1,330 Estimated rent
Home value
$284,300
$267,000 - $304,000
$1,330/mo
Zestimate® history
Loading...
Owner options
Explore your selling options
What's special
Nestled in the Line Mountain School District on the Upper Road of West Cameron is this original/one owner, gorgeous and well-maintained ranch home built in 1993. Situated on almost an acre of land, the curb appeal of the home's stately brick facade and professional landscaping will be certain to make you want to hurry inside, which will not disappoint. Once inside, you will notice the pride of ownership with custom hardwood floors, sprawling open floor plan, new interior paint, spacious gourmet kitchen, cozy den area, and updated bathroom. Truly a must-see for any buyer looking for a meticulously cared for home in a great location. Call Megan at 720-633-6369 for your private showing or more information!
Zillow last checked: 8 hours ago
Listing updated: November 08, 2023 at 05:03pm
Listed by:
Megan E Shingara 720-633-6369,
Compass Main Line
Bought with:
Megan E Shingara, RS364536
Compass Main Line
Source: CSVBOR,MLS#: 20-95146
Facts & features
Interior
Bedrooms & bathrooms
- Bedrooms: 3
- Bathrooms: 1
- Full bathrooms: 1
- Main level bedrooms: 3
Primary bedroom
- Description: Spacious, new carpet
- Level: First
Bedroom 2
- Level: First
Bedroom 3
- Level: First
Bathroom
- Description: Updated
- Level: First
Den
- Description: Could be used as any type of Flex Space
- Level: First
Kitchen
- Description: Updated, gas stove
- Level: First
Laundry
- Description: Could use some of this space to add bath to master
Living room
- Description: Bright and Spacious
- Level: First
Heating
- Oil
Cooling
- Central Air
Appliances
- Included: Dishwasher, Refrigerator, Stove/Range
- Laundry: Laundry Hookup
Features
- Ceiling Fan(s)
- Flooring: Hardwood
- Windows: Window Treatments
- Basement: Block,Concrete,Exterior Entry,Unfinished
Interior area
- Total structure area: 1,848
- Total interior livable area: 1,848 sqft
- Finished area above ground: 1,848
- Finished area below ground: 0
Property
Parking
- Total spaces: 2
- Parking features: 2 Car
- Has attached garage: Yes
Lot
- Size: 0.70 Acres
- Dimensions: 30,492 Sq Ft
- Topography: No
Details
- Parcel number: 01900084046
- Zoning: R
Construction
Type & style
- Home type: SingleFamily
- Architectural style: Ranch
- Property subtype: Single Family Residence
Materials
- Block, Brick
- Foundation: None
- Roof: Shingle
Condition
- Year built: 1993
Utilities & green energy
- Sewer: On Site
- Water: Well
Community & neighborhood
Location
- Region: Shamokin
- Subdivision: 0-None
HOA & financial
HOA
- Has HOA: No
Price history
| Date | Event | Price |
|---|---|---|
| 11/6/2023 | Sold | $245,000$133/sqft |
Source: CSVBOR #20-95146 Report a problem | ||
| 10/13/2023 | Contingent | $245,000$133/sqft |
Source: | ||
| 9/25/2023 | Price change | $245,000-5.8%$133/sqft |
Source: CSVBOR #20-95146 Report a problem | ||
| 9/8/2023 | Listed for sale | $260,000$141/sqft |
Source: CSVBOR #20-95146 Report a problem | ||
Public tax history
| Year | Property taxes | Tax assessment |
|---|---|---|
| 2025 | $3,268 +4.4% | $27,530 |
| 2024 | $3,130 | $27,530 |
| 2023 | $3,130 -8.4% | $27,530 -8.4% |
Find assessor info on the county website
Neighborhood: 17872
Nearby schools
GreatSchools rating
- 4/10Line Mountain Elementary SchoolGrades: PK-4Distance: 4.4 mi
- 5/10Line Mountain Middle SchoolGrades: 5-8Distance: 13.2 mi
- 7/10Line Mountain Junior-Senior High SchoolGrades: 9-12Distance: 13.2 mi
Schools provided by the listing agent
- District: Line Mountain
Source: CSVBOR. This data may not be complete. We recommend contacting the local school district to confirm school assignments for this home.

Get pre-qualified for a loan
At Zillow Home Loans, we can pre-qualify you in as little as 5 minutes with no impact to your credit score.An equal housing lender. NMLS #10287.
