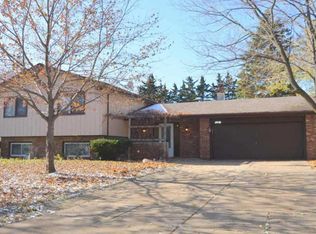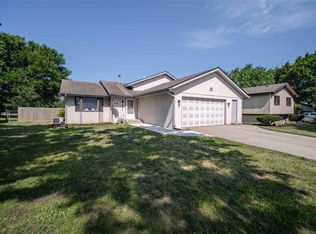Sold for $229,900
$229,900
2954 Southbridge Rd, Rockford, IL 61114
3beds
1,680sqft
Single Family Residence
Built in 1974
10,454.4 Square Feet Lot
$237,300 Zestimate®
$137/sqft
$2,464 Estimated rent
Home value
$237,300
$211,000 - $268,000
$2,464/mo
Zestimate® history
Loading...
Owner options
Explore your selling options
What's special
Gorgeous and remarkably upgraded 3 bedroom, 1.5 bath home in a highly desirable location, offering an impressive list of recent improvements for modern living. The interior is bright and inviting with major updates that include a new furnace and central air 2024, roof 2021, tankkless water heater 2024, sump pump, and a completely remodeled kitchen in 2025 with new cabinets, quartz countertops, a stylish stile backsplash, and high quality 2x4 tile flooring. The bathroom has also been refreshed with a new tub, tile surround, toilet and vanity, while the master bedroom features recessed lighting for a contemporary touch. The freshly finished basement provides additional living space, complemented by an attached 2 car garage. Outside, a beautiful cement patio framed by a brick wall and pillars creates the perfect setting for relaxation or entertaining. Cinch Home warranty included! Open house this weekend.
Zillow last checked: 9 hours ago
Listing updated: October 13, 2025 at 08:22am
Listed by:
Javen Rands 779-207-5256,
Dickerson & Nieman
Bought with:
Sarah Widell, 475188706
Berkshire Hathaway Homeservices Crosby Starck Re
Source: NorthWest Illinois Alliance of REALTORS®,MLS#: 202505565
Facts & features
Interior
Bedrooms & bathrooms
- Bedrooms: 3
- Bathrooms: 2
- Full bathrooms: 1
- 1/2 bathrooms: 1
- Main level bathrooms: 2
- Main level bedrooms: 3
Primary bedroom
- Level: Main
- Area: 168
- Dimensions: 14 x 12
Bedroom 2
- Level: Main
- Area: 126
- Dimensions: 12 x 10.5
Bedroom 3
- Level: Main
- Area: 99
- Dimensions: 11 x 9
Kitchen
- Level: Main
- Area: 234
- Dimensions: 18 x 13
Living room
- Level: Main
- Area: 240
- Dimensions: 16 x 15
Heating
- Forced Air
Cooling
- Central Air
Appliances
- Included: Dishwasher, Refrigerator, Stove/Cooktop, Gas Water Heater
- Laundry: In Basement
Features
- L.L. Finished Space
- Basement: Full,Finished
- Has fireplace: No
Interior area
- Total structure area: 1,680
- Total interior livable area: 1,680 sqft
- Finished area above ground: 1,120
- Finished area below ground: 560
Property
Parking
- Total spaces: 2
- Parking features: Attached
- Garage spaces: 2
Lot
- Size: 10,454 sqft
- Features: City/Town
Details
- Additional structures: Garden Shed
- Parcel number: 1208401004
Construction
Type & style
- Home type: SingleFamily
- Architectural style: Ranch
- Property subtype: Single Family Residence
Materials
- Brick/Stone
- Roof: Shingle
Condition
- Year built: 1974
Details
- Warranty included: Yes
Utilities & green energy
- Electric: Circuit Breakers
- Sewer: City/Community
- Water: City/Community
Community & neighborhood
Location
- Region: Rockford
- Subdivision: IL
Other
Other facts
- Price range: $229.9K - $229.9K
- Ownership: Fee Simple
Price history
| Date | Event | Price |
|---|---|---|
| 10/13/2025 | Sold | $229,900$137/sqft |
Source: | ||
| 9/17/2025 | Pending sale | $229,900$137/sqft |
Source: | ||
| 9/10/2025 | Listed for sale | $229,900+3.8%$137/sqft |
Source: | ||
| 5/28/2025 | Sold | $221,500+5.5%$132/sqft |
Source: Public Record Report a problem | ||
| 4/21/2025 | Pending sale | $209,999$125/sqft |
Source: | ||
Public tax history
| Year | Property taxes | Tax assessment |
|---|---|---|
| 2023 | $3,524 +3.9% | $39,938 +11.9% |
| 2022 | $3,393 | $35,697 +9.1% |
| 2021 | -- | $32,731 +5.8% |
Find assessor info on the county website
Neighborhood: 61114
Nearby schools
GreatSchools rating
- 3/10Spring Creek Elementary SchoolGrades: K-5Distance: 0.8 mi
- 2/10Eisenhower Middle SchoolGrades: 6-8Distance: 1 mi
- 3/10Guilford High SchoolGrades: 9-12Distance: 1.2 mi
Schools provided by the listing agent
- Elementary: Clifford P Carlson Elementary
- Middle: Eisenhower Middle
- High: Guilford High
- District: Rockford 205
Source: NorthWest Illinois Alliance of REALTORS®. This data may not be complete. We recommend contacting the local school district to confirm school assignments for this home.

Get pre-qualified for a loan
At Zillow Home Loans, we can pre-qualify you in as little as 5 minutes with no impact to your credit score.An equal housing lender. NMLS #10287.

