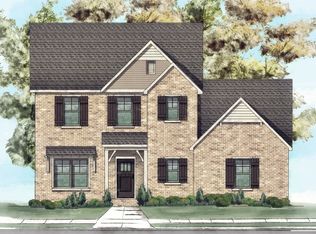Located on 3.23 acre lot. The Riley plan is a one story OPEN HOME FLOOR PLAN that has master en suite on the main with separate tub and shower plus HUGE walk in closets and 2 remaining bedrooms on main level. Kitchen has Samsung SS appliances. Beautiful hardwood floors throughout the living area. Gas Fireplace in the Great Room. Finished basement with Recreation room, study and exercise room. Come and choose your home today! CONVENIENTLY LOCATED only 6 minutes from downtown Trussville and 6 minutes from the Leeds Mall and I 20. TRUSSVILLE SCHOOLS.
This property is off market, which means it's not currently listed for sale or rent on Zillow. This may be different from what's available on other websites or public sources.
