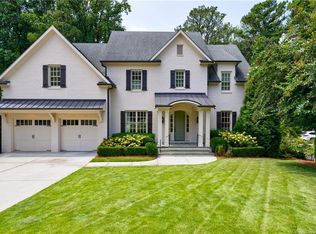The best house for living and entertaining in the best location! In popular Castlewood on a private .75 ac lot. Walk to Brandon Elem., Sutton Mid. and Memorial Park. Thoroughly renovated inside and out, new roof, open floor plan, hrdwds. Kitchen opens to lg Fam Rm w/ frplc and Din.Rm. Cook's Kit w/ Viking range, two refrigerators, expansive counter space, custom pantry storage rm. Sep. Laundry Rm. Spacious master ste on main. Rec Rm opens to back yard. House opens to priv front Terrace and rear Deck for year round use. Unfin bsmt for great storage. Room for a pool.
This property is off market, which means it's not currently listed for sale or rent on Zillow. This may be different from what's available on other websites or public sources.
