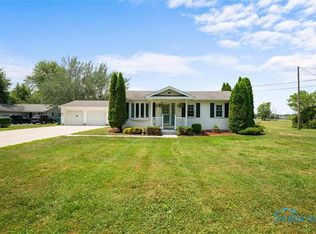Sold for $251,000 on 10/07/25
$251,000
2954 N Downing Rd, Genoa, OH 43430
4beds
1,350sqft
Single Family Residence
Built in 1936
1.84 Acres Lot
$252,400 Zestimate®
$186/sqft
$1,729 Estimated rent
Home value
$252,400
Estimated sales range
Not available
$1,729/mo
Zestimate® history
Loading...
Owner options
Explore your selling options
What's special
You'll love this one! Genoa SD. A charming 4 bdrm/2 bath home! On nearly 2 acres! Large LR. Beautiful formal DR w/built-in hutch. The L-shaped kitchen has ample cupboard space & coffee bar area! Kitchen appliances & washer/dryer included! 3 spacious bdrms up & 1 bdrm on the main flr w/full bath. Updated vinyl flooring in '20. Brand new septic tank & leach field in '20! Drainage tile added to side yard in '23. Updated pex plumbing. Newer furnace & central air too! The 960sqft garage is finished & heated w/walk-up 2nd flr! You'll enjoy the covered front porch, fenced backyard & country setting!
Zillow last checked: 8 hours ago
Listing updated: October 09, 2025 at 07:41am
Listed by:
Jodi B. Harrington 419-265-5634,
Key Realty
Bought with:
Fredrick Durnwald, 2022005918
Polter Real Estate
Source: NORIS,MLS#: 6134715
Facts & features
Interior
Bedrooms & bathrooms
- Bedrooms: 4
- Bathrooms: 2
- Full bathrooms: 2
Primary bedroom
- Features: Ceiling Fan(s)
- Level: Upper
- Dimensions: 13 x 11
Bedroom 2
- Features: Ceiling Fan(s)
- Level: Upper
- Dimensions: 13 x 11
Bedroom 3
- Features: Ceiling Fan(s)
- Level: Upper
- Dimensions: 13 x 12
Bedroom 4
- Level: Main
- Dimensions: 12 x 8
Dining room
- Features: Formal Dining Room
- Level: Main
- Dimensions: 13 x 12
Kitchen
- Features: Ceiling Fan(s)
- Level: Main
- Dimensions: 16 x 13
Living room
- Level: Main
- Dimensions: 20 x 12
Heating
- Forced Air, Natural Gas
Cooling
- Central Air
Appliances
- Included: Dishwasher, Water Heater, Dryer, Gas Range Connection, Refrigerator, Washer, Water Softener Owned
- Laundry: Electric Dryer Hookup
Features
- Ceiling Fan(s), Pantry
- Flooring: Carpet, Vinyl
- Doors: Door Screen(s)
- Basement: Full
- Has fireplace: No
Interior area
- Total structure area: 1,350
- Total interior livable area: 1,350 sqft
Property
Parking
- Total spaces: 2.5
- Parking features: Asphalt, Off Street, Detached Garage, Driveway, Garage Door Opener, Storage
- Garage spaces: 2.5
- Has uncovered spaces: Yes
Lot
- Size: 1.84 Acres
- Dimensions: 79,950
Details
- Additional structures: Shed(s)
- Parcel number: 0101948227647000
- Zoning: Res
- Other equipment: DC Well Pump
Construction
Type & style
- Home type: SingleFamily
- Property subtype: Single Family Residence
Materials
- Vinyl Siding
- Roof: Shingle
Condition
- New construction: Yes
- Year built: 1936
Utilities & green energy
- Electric: Circuit Breakers
- Sewer: Septic Tank
- Water: Private
- Utilities for property: Cable Connected
Community & neighborhood
Security
- Security features: Smoke Detector(s)
Location
- Region: Genoa
Other
Other facts
- Listing terms: Cash,Conventional
Price history
| Date | Event | Price |
|---|---|---|
| 10/7/2025 | Sold | $251,000+0.4%$186/sqft |
Source: NORIS #6134715 Report a problem | ||
| 9/25/2025 | Pending sale | $249,900$185/sqft |
Source: NORIS #6134715 Report a problem | ||
| 9/2/2025 | Contingent | $249,900$185/sqft |
Source: NORIS #6134715 Report a problem | ||
| 8/29/2025 | Listed for sale | $249,900+66.6%$185/sqft |
Source: NORIS #6134715 Report a problem | ||
| 9/16/2020 | Sold | $150,000+7.2%$111/sqft |
Source: NORIS #6057000 Report a problem | ||
Public tax history
| Year | Property taxes | Tax assessment |
|---|---|---|
| 2024 | $2,907 +5.8% | $60,360 +20.2% |
| 2023 | $2,748 -0.6% | $50,210 |
| 2022 | $2,763 +9.3% | $50,210 |
Find assessor info on the county website
Neighborhood: 43430
Nearby schools
GreatSchools rating
- 7/10Genoa Area Local Elementary SchoolGrades: PK-5Distance: 1.7 mi
- 6/10Genoa Area Middle SchoolGrades: 6-8Distance: 1.7 mi
- 8/10Genoa Area High SchoolGrades: 9-12Distance: 1.6 mi
Schools provided by the listing agent
- Elementary: Genoa
- High: Genoa
Source: NORIS. This data may not be complete. We recommend contacting the local school district to confirm school assignments for this home.

Get pre-qualified for a loan
At Zillow Home Loans, we can pre-qualify you in as little as 5 minutes with no impact to your credit score.An equal housing lender. NMLS #10287.
Sell for more on Zillow
Get a free Zillow Showcase℠ listing and you could sell for .
$252,400
2% more+ $5,048
With Zillow Showcase(estimated)
$257,448