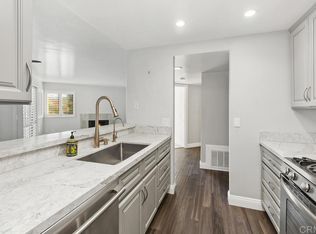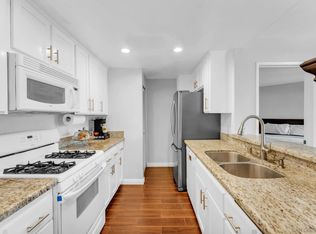RANCHO SAN DIEGO 2 BEDROOM 2 BATH TOP FLOOR WITH TALL VAULTED CEILINGS GREAT MOUNTAIN VIEWS FULL BALCONY. 1 CAR COVERED PARKING AND 1 CAR NON COVERED SPACE, VA AND FHA TERMS WASHER DRYER AND ALL KITCHEN APPLIANCES INCLUDED WOOD AND CARPET FLOORS CENTRAL HEAT AND AIR, FIREPLACE THE COMPLEX OFFERS POOL SPA AND TENNIS COURTS AND 1 ACRE PARK. INDOOR LAUNDRY, 2 MASTER BEDROOMS PARKING SPACES # 22
This property is off market, which means it's not currently listed for sale or rent on Zillow. This may be different from what's available on other websites or public sources.

