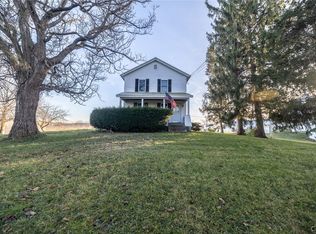Fantastic opportunity to own this ranch home situated on 12 acres. If transportation is your thing-it's across the street from an airport, adjacent to a marina & 2 minutes to the NYS Thruway. If you need a place to store a boat, heavy equipment, RV, ATVs or other toys, this could be the place for you as there's a big attached garage (w/ massive concrete floors) & a 35X50 poll barn. Interested in animals, living off the land or fishing? There are fenced & cross-fenced pastures; spring-fed ponds; grapes, berries, garden beds & trees; a dog pen; & chicken house. Inside you'll love the huge kitchen w/ granite counters & an owners suite that even has a hot tub room. This unique home features custom log work w/ massive white ash beams made from trees harvested from the property. Move in ready!
This property is off market, which means it's not currently listed for sale or rent on Zillow. This may be different from what's available on other websites or public sources.
