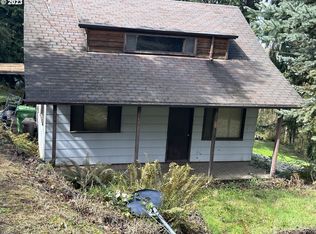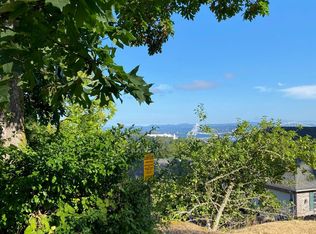This property is Tranquility at its best. View the landscape & tall trees from your large front & rear decks. This private 3 BR home on small acreage among the trees & is your own private oasis. Feature a 20 x 20 shop/garage, 2 car carport, outbuilding & and add'l room next to the carport for storage.
This property is off market, which means it's not currently listed for sale or rent on Zillow. This may be different from what's available on other websites or public sources.

