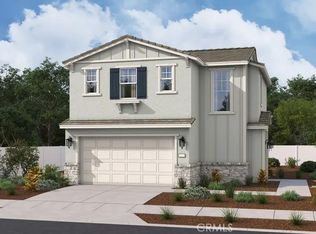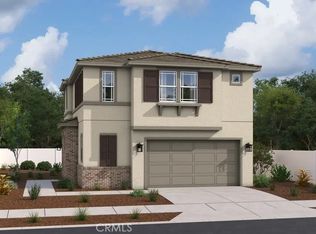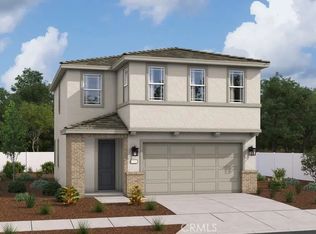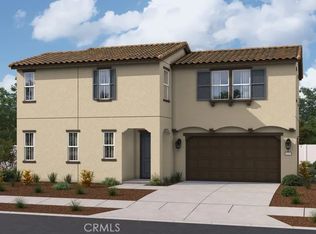Newly opened & new construction, Welcome to Riverwalk Village at Town Center, a single family detached condominium community by Richmond American Homes. This GATED neighborhood offers 4 unique floorplans, a Clubhouse, fitness room, pool and spa. This Northrop plan is our corner unit, 4 bedrooms/2.5 baths/2 car garage floorplan. High end finishes in this plan include: White kitchen cabinetry w/ Satin Nickel hardware, undercabinet lighting, full tile backsplash, quartz countertops, GE profile appliances including a professional vent hood and induction cooktop. Wood laminate flooring is located throughout the main floor along w/ carpeted hallways, stairs, bedrooms and tiled bathrooms and laundry room on 2nd floor. Primary walk in shower is fully tiled , 9 ft ceilings on 1 and 2nd floor, tons of recessed lighting and ceiling fan pre wires in great room and all bedrooms. Owners will enjoy a private covered patio. Estimated completion is April, 2025! Stop by today!
This property is off market, which means it's not currently listed for sale or rent on Zillow. This may be different from what's available on other websites or public sources.




