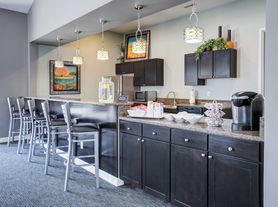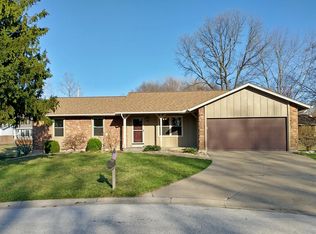COMING SOON!! Available asap! Tours beginning 10/8/2025
Large open back yard, 2-car covered attached garage, and a nice fenced-in area conceal your trash cans on the side of the property; all in a peaceful neighborhood with kind neighbors. Granite countertops and fresh Sherwin Williams flat grey paint throughout the main level. Basement space could easily be converted to a 4th bedroom with access to a private bathroom. Or the basement is ready to create a budget home theatre room. If not, your living room is already wired for surround sound, just bring your own receiver. You will pay almost the same monthly rent in an apartment complex and you won't get covered parking or pets permitted.
Landlord will provide lawn care services in the price of rent! All other utilities should be put in the tenant's name(s). Pets are welcome with no additional rent price! We love pets, and trust you'll be responsible for them.
House for rent
Accepts Zillow applications
$2,600/mo
2953 White Stable Dr, O'Fallon, MO 63368
3beds
1,824sqft
Price may not include required fees and charges.
Single family residence
Available Sat Nov 1 2025
Cats, dogs OK
Central air
Hookups laundry
Attached garage parking
-- Heating
What's special
Basement spaceNice fenced-in areaGranite countertopsPrivate bathroom
- 10 days |
- -- |
- -- |
Travel times
Facts & features
Interior
Bedrooms & bathrooms
- Bedrooms: 3
- Bathrooms: 3
- Full bathrooms: 3
Cooling
- Central Air
Appliances
- Included: Dishwasher, WD Hookup
- Laundry: Hookups
Features
- WD Hookup
- Flooring: Hardwood
Interior area
- Total interior livable area: 1,824 sqft
Property
Parking
- Parking features: Attached, Off Street
- Has attached garage: Yes
- Details: Contact manager
Features
- Exterior features: Basketball Court, Bicycle storage
Details
- Parcel number: 2006961230000990000000
Construction
Type & style
- Home type: SingleFamily
- Property subtype: Single Family Residence
Community & HOA
Community
- Features: Playground
HOA
- Amenities included: Basketball Court
Location
- Region: Ofallon
Financial & listing details
- Lease term: 1 Year
Price history
| Date | Event | Price |
|---|---|---|
| 10/9/2025 | Listed for rent | $2,600$1/sqft |
Source: Zillow Rentals | ||
| 2/10/2024 | Listing removed | -- |
Source: Zillow Rentals | ||
| 1/9/2024 | Listed for rent | $2,600+4%$1/sqft |
Source: Zillow Rentals | ||
| 2/5/2023 | Listing removed | -- |
Source: Zillow Rentals | ||
| 12/19/2022 | Listed for rent | $2,500$1/sqft |
Source: Zillow Rentals | ||

