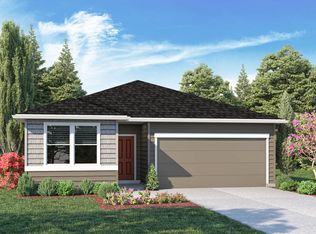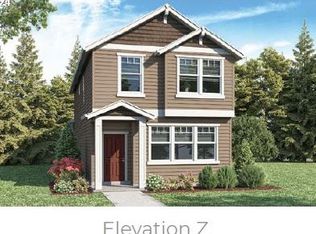Sold
$402,000
2953 V St, Springfield, OR 97477
3beds
1,622sqft
Residential, Single Family Residence
Built in 2024
-- sqft lot
$402,400 Zestimate®
$248/sqft
$2,589 Estimated rent
Home value
$402,400
$366,000 - $439,000
$2,589/mo
Zestimate® history
Loading...
Owner options
Explore your selling options
What's special
Must see fantastic new construction in Springfield! Marcola Meadows is close to outdoor nature trails and the McKenzie River. The community is just minutes away from historical downtown Springfield where you can discover local shopping centers and fabulous dining options. This charming Jubilee floor plan is on a corner lot, providing more privacy and has 3 bedrooms, 2.5 bathrooms, with a loft on the upper floor. The open concept living space is spacious, and the kitchen boasts solid quartz countertops, shaker cabinetry, a roomy pantry, and an island with a breakfast bar that provides ample space for food preparation and extra seating. The upstairs loft space offers a flexible space that can be transformed into an entertainment room or play area. The primary bedroom has a lovely spa design featuring a double vanity, walk-in shower, and a large walk-in closet. Receive a closing cost credit with use of builder’s preferred lender, ask sales agent for more details. Sales office hours are Wednesday 11am – 4:30pm, Thursday to Sunday 9:30am – 4:30pm. Be a part of this wonderful community at Marcola Meadows! Photos are representative of plan only and may vary as built.
Zillow last checked: 8 hours ago
Listing updated: December 13, 2024 at 06:39am
Listed by:
Carima Torres 503-260-9684,
D. R. Horton, Inc Portland,
Heather Quirke 503-840-0943,
D. R. Horton, Inc Portland
Bought with:
OR and WA Non Rmls, NA
Non Rmls Broker
Source: RMLS (OR),MLS#: 24090243
Facts & features
Interior
Bedrooms & bathrooms
- Bedrooms: 3
- Bathrooms: 3
- Full bathrooms: 2
- Partial bathrooms: 1
- Main level bathrooms: 1
Primary bedroom
- Features: Bathroom, Double Sinks, Walkin Closet, Wallto Wall Carpet
- Level: Upper
Bedroom 2
- Features: Wallto Wall Carpet
- Level: Upper
Bedroom 3
- Features: Wallto Wall Carpet
- Level: Upper
Dining room
- Features: Nook
- Level: Main
Kitchen
- Features: Island, Pantry, Free Standing Range, Laminate Flooring
- Level: Main
Living room
- Features: Laminate Flooring
- Level: Main
Heating
- Forced Air 95 Plus
Cooling
- Air Conditioning Ready
Appliances
- Included: Free-Standing Range, Stainless Steel Appliance(s), Electric Water Heater, Other Water Heater
- Laundry: Laundry Room
Features
- Nook, Kitchen Island, Pantry, Bathroom, Double Vanity, Walk-In Closet(s)
- Flooring: Laminate, Wall to Wall Carpet
- Windows: Double Pane Windows, Vinyl Frames
- Basement: Crawl Space
Interior area
- Total structure area: 1,622
- Total interior livable area: 1,622 sqft
Property
Parking
- Total spaces: 2
- Parking features: Driveway, Attached
- Attached garage spaces: 2
- Has uncovered spaces: Yes
Accessibility
- Accessibility features: Garage On Main, Accessibility
Features
- Levels: Two
- Stories: 2
- Patio & porch: Patio
- Exterior features: Yard
Lot
- Features: Level, SqFt 3000 to 4999
Details
- Parcel number: New Construction
Construction
Type & style
- Home type: SingleFamily
- Property subtype: Residential, Single Family Residence
Materials
- Cement Siding
- Foundation: Concrete Perimeter, Stem Wall
- Roof: Composition
Condition
- New Construction
- New construction: Yes
- Year built: 2024
Details
- Warranty included: Yes
Utilities & green energy
- Gas: Gas
- Sewer: Public Sewer
- Water: Public
Community & neighborhood
Security
- Security features: Security System Owned
Location
- Region: Springfield
- Subdivision: Marcola Meadows
HOA & financial
HOA
- Has HOA: Yes
- HOA fee: $19 monthly
- Amenities included: Commons
- Second HOA fee: $493 one time
Other
Other facts
- Listing terms: Cash,Conventional,FHA,VA Loan
- Road surface type: Paved
Price history
| Date | Event | Price |
|---|---|---|
| 12/13/2024 | Sold | $402,000+0.5%$248/sqft |
Source: | ||
| 11/17/2024 | Pending sale | $399,995$247/sqft |
Source: | ||
| 11/5/2024 | Price change | $399,995-1.7%$247/sqft |
Source: | ||
| 10/4/2024 | Listed for sale | $406,995$251/sqft |
Source: | ||
Public tax history
Tax history is unavailable.
Neighborhood: 97477
Nearby schools
GreatSchools rating
- 3/10Yolanda Elementary SchoolGrades: K-5Distance: 0.4 mi
- 5/10Briggs Middle SchoolGrades: 6-8Distance: 0.4 mi
- 5/10Thurston High SchoolGrades: 9-12Distance: 3.4 mi
Schools provided by the listing agent
- Elementary: Yolanda
- Middle: Briggs
- High: Thurston
Source: RMLS (OR). This data may not be complete. We recommend contacting the local school district to confirm school assignments for this home.

Get pre-qualified for a loan
At Zillow Home Loans, we can pre-qualify you in as little as 5 minutes with no impact to your credit score.An equal housing lender. NMLS #10287.
Sell for more on Zillow
Get a free Zillow Showcase℠ listing and you could sell for .
$402,400
2% more+ $8,048
With Zillow Showcase(estimated)
$410,448
