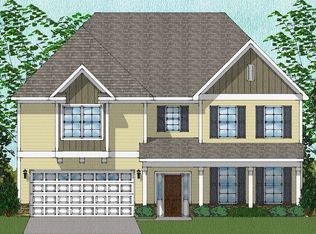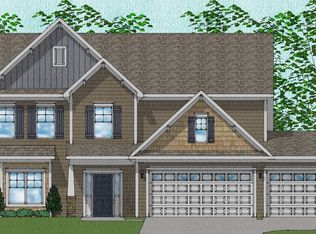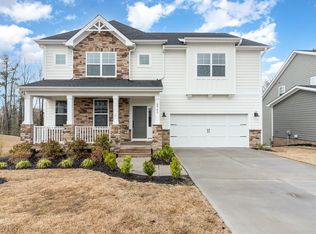This lovely Craftsman-style home offers a three-car garage making for tons of storage space and/or car storage for your family. Grand two-story entry way. Continue past the stairs into the open family room, dining room with a coffered ceiling and kitchen. Beautiful architectural archways. Dream kitchen with dual islands, upgraded countertops and cabinets, staggered-height cabinets, stainless steel appliances and butler's pantry. Guest bedroom off of the garage entry is ideal for in-laws or can be used for a home office. Upstairs, there's a large loft space in the center surrounded by three bedrooms and the primary suite. The loft space is perfect for a playroom or entertainment room. Two bedrooms share a "Buddy bath"-style bathroom that has three sinks!! Relax in the spacious master with tray ceiling and spa-like bath. Private homesite that backs to trees. Visit today to learn more about this home!
This property is off market, which means it's not currently listed for sale or rent on Zillow. This may be different from what's available on other websites or public sources.


