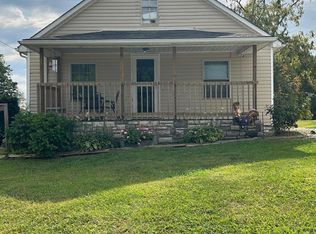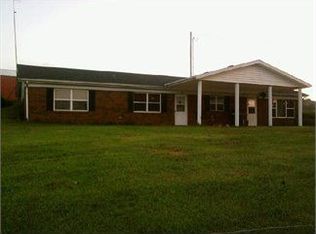Sold for $995,000
$995,000
2953 Texas School Rd, Eubank, KY 42567
5beds
3,029sqft
Single Family Residence
Built in 2019
65 Acres Lot
$1,002,900 Zestimate®
$328/sqft
$2,803 Estimated rent
Home value
$1,002,900
$842,000 - $1.19M
$2,803/mo
Zestimate® history
Loading...
Owner options
Explore your selling options
What's special
Beautiful Country Scenery! What more do you need?
This 5 Bedroom & 2.5 Bath Barndominium sits on 21+/- acres. Living space of the barndominium is approx. 3,029 sq/ft. Main level consisting of a Master Bedroom, Large Living area w/fireplace, Dining area, Kitchen, & Laundry. Second level has 4 spacious bedrooms, all with beautiful views, and 1 Full Bathroom.
2,100 sq ft garage (propane heated/insulated)
Timber frame carport
240 sq ft heated/cooled gym space in the garage
48'x12' back porch
Playground area, fire pit area.
Property also has a barn, open shed.
The home is equipped with 2 separate HVAC systems.
The master bath has heated tile floor and a custom tile shower with glass door.
Propane fireplace in living room with vaulted ceiling.(Tank is leased)
The kitchen has an 8'x4' island/bar with storage on both sides. For those that love to cook, double oven &
stainless steel appliances.
Red Oak stair treads and railings & the flooring consists of tile & waterproof laminate.
Full RV Hookup located just outside the garage. This beautiful property has so much to offer!
Additional land can be purchased with this listing.
MLS # 24022304
Zillow last checked: 8 hours ago
Listing updated: August 29, 2025 at 12:03am
Listed by:
Judith Dyehouse 606-305-2030,
Weichert Realtors Ford Brothers, Inc.
Bought with:
Stephanie H Bastin, 218197
Weichert Realtors Ford Brothers, Inc.
Source: Imagine MLS,MLS#: 24022302
Facts & features
Interior
Bedrooms & bathrooms
- Bedrooms: 5
- Bathrooms: 3
- Full bathrooms: 2
- 1/2 bathrooms: 1
Primary bedroom
- Level: First
Bedroom 1
- Level: Second
Bedroom 2
- Level: Second
Bedroom 3
- Level: Second
Bedroom 4
- Level: Second
Bathroom 1
- Description: Full Bath
- Level: First
Bathroom 2
- Description: Full Bath
- Level: Second
Bathroom 3
- Description: Half Bath
- Level: First
Dining room
- Level: First
Dining room
- Level: First
Kitchen
- Level: First
Living room
- Level: First
Living room
- Level: First
Utility room
- Level: First
Heating
- Electric, Heat Pump
Cooling
- Electric, Heat Pump
Appliances
- Included: Double Oven, Dishwasher, Microwave, Refrigerator, Cooktop
- Laundry: Electric Dryer Hookup, Main Level, Washer Hookup
Features
- Eat-in Kitchen, Ceiling Fan(s)
- Flooring: Laminate, Tile
- Windows: Blinds, Screens
- Has basement: No
- Has fireplace: Yes
- Fireplace features: Gas Log, Living Room
Interior area
- Total structure area: 3,029
- Total interior livable area: 3,029 sqft
- Finished area above ground: 3,029
- Finished area below ground: 0
Property
Parking
- Parking features: Attached Carport, Attached Garage, Garage Door Opener, Garage Faces Front, Garage Faces Side
- Has garage: Yes
- Has carport: Yes
- Has uncovered spaces: Yes
Features
- Levels: Two
- Patio & porch: Patio, Porch
- Fencing: Wood
- Has view: Yes
- View description: Rural, Trees/Woods, Mountain(s), Farm
Lot
- Size: 65 Acres
Details
- Additional structures: Barn(s)
- Parcel number: 0710038
Construction
Type & style
- Home type: SingleFamily
- Property subtype: Single Family Residence
Materials
- HardiPlank Type, Other
- Foundation: Slab
- Roof: Metal
Condition
- New construction: No
- Year built: 2019
Utilities & green energy
- Sewer: Septic Tank
- Water: Public
- Utilities for property: Electricity Connected, Water Connected, Propane Connected
Community & neighborhood
Location
- Region: Eubank
- Subdivision: Rural
Price history
| Date | Event | Price |
|---|---|---|
| 4/16/2025 | Sold | $995,000+185.1%$328/sqft |
Source: | ||
| 4/10/2025 | Pending sale | $349,000-55%$115/sqft |
Source: | ||
| 3/19/2025 | Contingent | $774,900$256/sqft |
Source: | ||
| 3/5/2025 | Price change | $774,900+122%$256/sqft |
Source: | ||
| 3/5/2025 | Price change | $349,000-2.8%$115/sqft |
Source: | ||
Public tax history
Tax history is unavailable.
Neighborhood: 42567
Nearby schools
GreatSchools rating
- 7/10Eubank Elementary SchoolGrades: PK-5Distance: 4.3 mi
- 8/10Northern Middle SchoolGrades: 6-8Distance: 9.4 mi
- 8/10Pulaski County High SchoolGrades: 9-12Distance: 10 mi
Schools provided by the listing agent
- Elementary: Eubank
- Middle: Northern Pulaski
- High: Pulaski Co
Source: Imagine MLS. This data may not be complete. We recommend contacting the local school district to confirm school assignments for this home.

Get pre-qualified for a loan
At Zillow Home Loans, we can pre-qualify you in as little as 5 minutes with no impact to your credit score.An equal housing lender. NMLS #10287.

