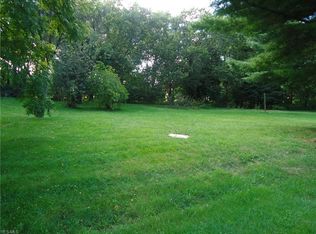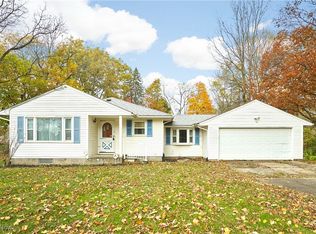Sold for $207,500 on 07/02/24
$207,500
2953 Sweitzer Rd, Uniontown, OH 44685
3beds
1,084sqft
Single Family Residence
Built in 1956
0.67 Acres Lot
$222,300 Zestimate®
$191/sqft
$1,799 Estimated rent
Home value
$222,300
$198,000 - $249,000
$1,799/mo
Zestimate® history
Loading...
Owner options
Explore your selling options
What's special
Welcome to 2953 Sweitzer Rd, a charming ranch-style home nestled in the desirable Green Local School District of Uniontown, OH. This meticulously maintained property boasts 3 bedrooms, 1 full bathroom, and a host of delightful features that make it a perfect place to call home. Upon arrival, you'll be greeted by the inviting curb appeal of this home, sitting gracefully on over half an acre of land. Head inside to discover a spacious living room adorned with gleaming hardwood floors that flow seamlessly throughout the main living areas, adding a touch of warmth and elegance. The functional layout includes a well-appointed kitchen with ample cabinet space and a cozy dining area, creating a perfect space for meals and gatherings. The three bedrooms are generously sized, offering comfort and privacy for peaceful nights. This home has been thoughtfully updated with new siding, furnace, and AC, ensuring modern comfort and energy efficiency. The large backyard provides ample space for outdoor activities, gardening, or simply enjoying the serene surroundings. With its convenient location and charming features, 2953 Sweitzer Rd presents a wonderful opportunity to own a piece of Uniontown's peaceful and welcoming community. Don't miss out on making this delightful home yours. Schedule a showing today!
Zillow last checked: 8 hours ago
Listing updated: July 05, 2024 at 08:45am
Listing Provided by:
Debbie L Ferrante 3307305446,
RE/MAX Edge Realty
Bought with:
Maureen L Davis, 2017001414
Keller Williams Elevate
Source: MLS Now,MLS#: 5034740 Originating MLS: Stark Trumbull Area REALTORS
Originating MLS: Stark Trumbull Area REALTORS
Facts & features
Interior
Bedrooms & bathrooms
- Bedrooms: 3
- Bathrooms: 1
- Full bathrooms: 1
- Main level bathrooms: 1
- Main level bedrooms: 3
Bedroom
- Description: Flooring: Wood
- Level: First
- Dimensions: 10 x 9
Bedroom
- Description: Flooring: Wood
- Level: First
- Dimensions: 11 x 9
Primary bathroom
- Description: Flooring: Wood
- Level: First
- Dimensions: 13 x 11
Eat in kitchen
- Description: Flooring: Luxury Vinyl Tile
- Level: First
- Dimensions: 7 x 10
Kitchen
- Description: Flooring: Luxury Vinyl Tile
- Level: First
- Dimensions: 9 x 8
Living room
- Description: Flooring: Wood
- Level: First
- Dimensions: 18 x 11
Heating
- Forced Air
Cooling
- Central Air
Appliances
- Included: Built-In Oven, Cooktop, Dishwasher, Microwave, Refrigerator
Features
- Basement: Full
- Has fireplace: No
Interior area
- Total structure area: 1,084
- Total interior livable area: 1,084 sqft
- Finished area above ground: 1,084
- Finished area below ground: 0
Property
Parking
- Total spaces: 2
- Parking features: Attached, Concrete, Driveway, Garage
- Attached garage spaces: 2
Features
- Levels: One
- Stories: 1
- Patio & porch: Patio, Porch
Lot
- Size: 0.67 Acres
Details
- Parcel number: 2803190
- Special conditions: Standard
Construction
Type & style
- Home type: SingleFamily
- Architectural style: Ranch
- Property subtype: Single Family Residence
Materials
- Vinyl Siding
- Roof: Asphalt,Fiberglass
Condition
- Year built: 1956
Utilities & green energy
- Sewer: Septic Tank
- Water: Well
Community & neighborhood
Location
- Region: Uniontown
- Subdivision: Mcchesney Acres
Other
Other facts
- Listing terms: Cash,Conventional,FHA,VA Loan
Price history
| Date | Event | Price |
|---|---|---|
| 7/2/2024 | Sold | $207,500-3.5%$191/sqft |
Source: | ||
| 5/17/2024 | Pending sale | $215,000$198/sqft |
Source: | ||
| 5/11/2024 | Price change | $215,000-4.4%$198/sqft |
Source: | ||
| 4/30/2024 | Listed for sale | $225,000+87.5%$208/sqft |
Source: | ||
| 4/25/2019 | Sold | $120,000-7.6%$111/sqft |
Source: | ||
Public tax history
| Year | Property taxes | Tax assessment |
|---|---|---|
| 2024 | $2,730 +0.6% | $54,460 |
| 2023 | $2,715 +20.3% | $54,460 +35% |
| 2022 | $2,256 +6.2% | $40,342 |
Find assessor info on the county website
Neighborhood: 44685
Nearby schools
GreatSchools rating
- 9/10Green Primary SchoolGrades: 1-3Distance: 2.7 mi
- 7/10Green Middle SchoolGrades: 7-8Distance: 4 mi
- 8/10Green High SchoolGrades: 9-12Distance: 3.5 mi
Schools provided by the listing agent
- District: Green LSD (Summit)- 7707
Source: MLS Now. This data may not be complete. We recommend contacting the local school district to confirm school assignments for this home.
Get a cash offer in 3 minutes
Find out how much your home could sell for in as little as 3 minutes with a no-obligation cash offer.
Estimated market value
$222,300
Get a cash offer in 3 minutes
Find out how much your home could sell for in as little as 3 minutes with a no-obligation cash offer.
Estimated market value
$222,300

