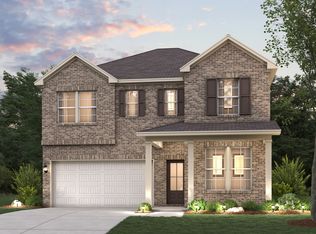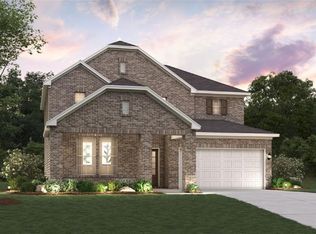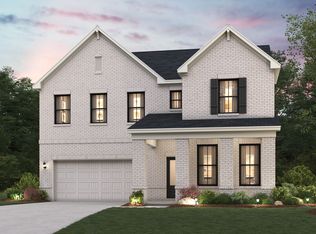Closed
$431,190
2953 Sunrise Ridge Rd, Snellville, GA 30078
5beds
2,570sqft
Single Family Residence, Residential
Built in 2025
8,058.6 Square Feet Lot
$429,700 Zestimate®
$168/sqft
$2,809 Estimated rent
Home value
$429,700
$395,000 - $464,000
$2,809/mo
Zestimate® history
Loading...
Owner options
Explore your selling options
What's special
The Harding at Oak Grove Glen features two stories of thoughtfully designed space to suit your daily living and entertaining needs. As you enter the home from an ample front porch, you'll find a secluded study, a secondary bedroom, and a full-hall bathroom-perfect for privacy and relaxation. The long foyer leads to an open-concept great room and a well-appointed kitchen-boasting a generous center island, a charming dining area, and direct access to the backyard. Upstairs are two secondary bedrooms, a full hall bathroom, a spacious loft, and a convenient laundry room. Completing the upper level is a stunning owner's suite-showcasing a sizable walk-in closet and a deluxe bathroom with dual vanities and a walk-in shower.
Zillow last checked: 8 hours ago
Listing updated: November 19, 2025 at 10:52pm
Listing Provided by:
RUBENIA BISHOP,
CCG Realty Group, LLC.,
MASHELLA HAMPTON,
CCG Realty Group, LLC.
Bought with:
Sardar Aziz, 429696
Keller Williams Realty Atl Partners
Source: FMLS GA,MLS#: 7637769
Facts & features
Interior
Bedrooms & bathrooms
- Bedrooms: 5
- Bathrooms: 3
- Full bathrooms: 3
- Main level bathrooms: 1
- Main level bedrooms: 2
Primary bedroom
- Features: Other
- Level: Other
Bedroom
- Features: Other
Primary bathroom
- Features: Double Vanity
Dining room
- Features: Open Concept
Kitchen
- Features: Breakfast Bar, Kitchen Island, Pantry Walk-In
Heating
- Zoned
Cooling
- Dual, Electric, Zoned
Appliances
- Included: Dishwasher, Disposal
- Laundry: In Hall, Laundry Room, Upper Level
Features
- Double Vanity, Entrance Foyer, High Ceilings, High Ceilings 9 ft Lower, High Ceilings 9 ft Main, High Ceilings 9 ft Upper, Other, Walk-In Closet(s)
- Flooring: Carpet
- Windows: Double Pane Windows, Insulated Windows
- Basement: None
- Attic: Pull Down Stairs
- Number of fireplaces: 1
- Fireplace features: Family Room
- Common walls with other units/homes: No Common Walls
Interior area
- Total structure area: 2,570
- Total interior livable area: 2,570 sqft
- Finished area above ground: 2,570
- Finished area below ground: 0
Property
Parking
- Total spaces: 2
- Parking features: Garage
- Garage spaces: 2
Accessibility
- Accessibility features: None
Features
- Levels: Two
- Stories: 2
- Patio & porch: Patio
- Exterior features: Other, No Dock
- Pool features: None
- Spa features: None
- Fencing: None
- Has view: Yes
- View description: Other
- Waterfront features: None
- Body of water: None
Lot
- Size: 8,058 sqft
- Features: Other
Details
- Additional structures: None
- Other equipment: None
- Horse amenities: None
Construction
Type & style
- Home type: SingleFamily
- Architectural style: Traditional
- Property subtype: Single Family Residence, Residential
Materials
- Brick
- Foundation: Slab
- Roof: Composition
Condition
- New Construction
- New construction: Yes
- Year built: 2025
Details
- Warranty included: Yes
Utilities & green energy
- Electric: 220 Volts
- Sewer: Public Sewer
- Water: Public
- Utilities for property: Cable Available, Electricity Available, Natural Gas Available, Other, Phone Available, Underground Utilities, Water Available
Green energy
- Energy efficient items: Appliances, Windows
- Energy generation: None
- Water conservation: Low-Flow Fixtures
Community & neighborhood
Security
- Security features: Carbon Monoxide Detector(s)
Community
- Community features: Homeowners Assoc
Location
- Region: Snellville
- Subdivision: Oak Grove Glen
HOA & financial
HOA
- Has HOA: Yes
- HOA fee: $550 annually
- Services included: Swim, Tennis
Other
Other facts
- Ownership: Fee Simple
- Road surface type: Paved
Price history
| Date | Event | Price |
|---|---|---|
| 11/14/2025 | Sold | $431,190-2%$168/sqft |
Source: | ||
| 10/23/2025 | Price change | $439,990-3.7%$171/sqft |
Source: | ||
| 9/3/2025 | Price change | $456,990-2.2%$178/sqft |
Source: | ||
| 8/22/2025 | Listed for sale | $467,090$182/sqft |
Source: | ||
Public tax history
Tax history is unavailable.
Neighborhood: 30078
Nearby schools
GreatSchools rating
- 4/10Britt Elementary SchoolGrades: K-5Distance: 1 mi
- 6/10Snellville Middle SchoolGrades: 6-8Distance: 1.3 mi
- 4/10South Gwinnett High SchoolGrades: 9-12Distance: 0.8 mi
Schools provided by the listing agent
- Elementary: Britt
- Middle: Snellville
- High: South Gwinnett
Source: FMLS GA. This data may not be complete. We recommend contacting the local school district to confirm school assignments for this home.
Get a cash offer in 3 minutes
Find out how much your home could sell for in as little as 3 minutes with a no-obligation cash offer.
Estimated market value
$429,700


