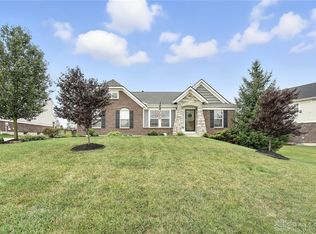Sold for $545,900
$545,900
2953 Renaissance Blvd, Franklin, OH 45005
4beds
--sqft
Single Family Residence
Built in 2013
0.36 Acres Lot
$-- Zestimate®
$--/sqft
$2,733 Estimated rent
Home value
Not available
Estimated sales range
Not available
$2,733/mo
Zestimate® history
Loading...
Owner options
Explore your selling options
What's special
Welcome to your dream home, featuring nearly 3,000 square feet! This stunning Fisher Blair floor plan in the sought-after Renaissance community is located in the highly acclaimed Lebanon school district. Inside, you'll find a spacious first-floor office that can double as a guest room. The open-concept kitchen flows into the dining room, creating the perfect space for entertaining. The light-filled great room, with its impressive wall of windows, invites natural light and warmth. Retreat to the luxurious primary suite, complete with a cozy sitting area, a spa-like bath, and two expansive custom walk-in closets. The second floor boasts three generous bedrooms and a convenient laundry room. The beautifully finished lower level features a rec room with a custom bar and high-end appliances ideal for hosting! Step outside to the large, flat backyard, complete with a covered pavilion, stamped concrete patio, and outdoor kitchen. With a three-car side garage, this home has it all!
Zillow last checked: 8 hours ago
Listing updated: May 02, 2025 at 01:31pm
Listed by:
Lori Hall Pollard (513)777-8100,
Sibcy Cline Inc.
Bought with:
Test Member
Test Office
Source: DABR MLS,MLS#: 930106 Originating MLS: Dayton Area Board of REALTORS
Originating MLS: Dayton Area Board of REALTORS
Facts & features
Interior
Bedrooms & bathrooms
- Bedrooms: 4
- Bathrooms: 3
- Full bathrooms: 2
- 1/2 bathrooms: 1
- Main level bathrooms: 1
Primary bedroom
- Level: Second
- Dimensions: 25 x 15
Bedroom
- Level: Second
- Dimensions: 12 x 13
Bedroom
- Level: Second
- Dimensions: 13 x 13
Bedroom
- Level: Second
- Dimensions: 12 x 14
Dining room
- Level: Main
- Dimensions: 13 x 17
Entry foyer
- Level: Main
- Dimensions: 14 x 10
Great room
- Level: Main
- Dimensions: 17 x 18
Kitchen
- Level: Main
- Dimensions: 14 x 12
Laundry
- Level: Second
- Dimensions: 7 x 8
Office
- Level: Main
- Dimensions: 12 x 13
Recreation
- Level: Basement
- Dimensions: 25 x 15
Heating
- Electric, Forced Air
Cooling
- Central Air
Appliances
- Included: Cooktop, Dryer, Dishwasher, Disposal, Microwave, Range, Refrigerator, Wine Cooler, Washer, Electric Water Heater
Features
- Wet Bar, Ceiling Fan(s), Cathedral Ceiling(s), Granite Counters, Pantry, Vaulted Ceiling(s), Bar, Walk-In Closet(s)
- Windows: Insulated Windows
- Basement: Partially Finished
Property
Parking
- Total spaces: 3
- Parking features: Built In, Garage, Garage Door Opener
- Garage spaces: 3
Features
- Levels: Two
- Stories: 2
- Patio & porch: Patio
- Exterior features: Patio
Lot
- Size: 0.36 Acres
- Dimensions: 75 x 195
Details
- Parcel number: 08322210071
- Zoning: Residential
- Zoning description: Residential
Construction
Type & style
- Home type: SingleFamily
- Property subtype: Single Family Residence
Materials
- Brick, Stone
Condition
- Year built: 2013
Details
- Warranty included: Yes
Utilities & green energy
- Water: Public
- Utilities for property: Water Available
Community & neighborhood
Location
- Region: Franklin
- Subdivision: Renaissance Ii 1
HOA & financial
HOA
- Has HOA: Yes
- HOA fee: $730 annually
Price history
| Date | Event | Price |
|---|---|---|
| 4/30/2025 | Sold | $545,900 |
Source: | ||
| 4/8/2025 | Contingent | $545,900 |
Source: | ||
| 4/8/2025 | Pending sale | $545,900 |
Source: | ||
| 3/20/2025 | Listed for sale | $545,900+27% |
Source: | ||
| 6/12/2021 | Sold | $430,000-7.5% |
Source: | ||
Public tax history
| Year | Property taxes | Tax assessment |
|---|---|---|
| 2022 | $5,211 -1.8% | $118,208 0% |
| 2021 | $5,307 +3.7% | $118,209 +10.5% |
| 2020 | $5,116 -0.8% | $106,949 |
Find assessor info on the county website
Neighborhood: 45005
Nearby schools
GreatSchools rating
- NAHunter Elementary SchoolGrades: K-6Distance: 1.2 mi
- 4/10Franklin High SchoolGrades: 7,9-12Distance: 4.9 mi
- 4/10Franklin Junior High SchoolGrades: 7-8Distance: 4.9 mi
Schools provided by the listing agent
- District: Franklin
Source: DABR MLS. This data may not be complete. We recommend contacting the local school district to confirm school assignments for this home.

Get pre-qualified for a loan
At Zillow Home Loans, we can pre-qualify you in as little as 5 minutes with no impact to your credit score.An equal housing lender. NMLS #10287.
