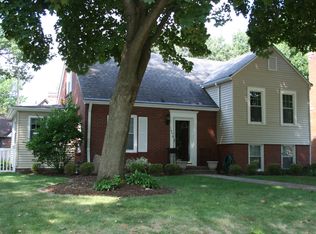So Many Features: 3-Season Rm w/new tiles, windows replaced 1996, 2 A/C units, whole home insulated. There are 3 lots with home: 1st 50x200 (with home), 2nd 70x40 lot, 3rd 120x59 (pool & ground). Basement finished dining area and 3/4 bath. Decorative plaster walls & ceilings throughout home. Recently painted exterior & trim. This is a salt water pool for easy maintenance. 2 patio areas around pool. Many shade trees. Home has fiber optic internet. A treasured home in the McClellan Heights area! Well maintained!! Extra finished storage off the master bedroom large master closet.
This property is off market, which means it's not currently listed for sale or rent on Zillow. This may be different from what's available on other websites or public sources.

