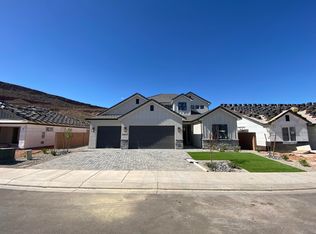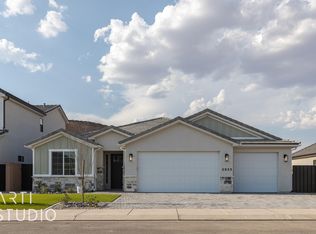Sold on 09/09/24
Price Unknown
2953 E Rill Dr, Washington, UT 84780
4beds
3baths
2,100sqft
Single Family Residence
Built in 2024
3,049.2 Square Feet Lot
$592,700 Zestimate®
$--/sqft
$2,528 Estimated rent
Home value
$592,700
$551,000 - $634,000
$2,528/mo
Zestimate® history
Loading...
Owner options
Explore your selling options
What's special
Beautiful one-story New Trend Construction home in Red Mesa. Hard to find open floorplan with 4 beds, 3 baths & 3 car garage. Large windows to capture the view and bring in natural light. 9 ft
ceilings throughout. Chefs' kitchen with GE Café appliances & custom cabinetry. Hardwood flooring & custom tile work.
Brand new hot tub included. Stand-alone tub and walk in closet in the primary suite. Paver patio and driveway. Epoxy
garage floors. Accent walls throughout the home. Artificial turf and automatic drip lines to the plants.
Zillow last checked: 8 hours ago
Listing updated: September 11, 2024 at 10:15am
Listed by:
RAY COX 435-467-7653,
ERA BROKERS CONSOLIDATED SG
Bought with:
SARAH Y SPARKS, 5791704-SA
RED ROCK REAL ESTATE
Source: WCBR,MLS#: 24-253054
Facts & features
Interior
Bedrooms & bathrooms
- Bedrooms: 4
- Bathrooms: 3
Primary bedroom
- Level: Main
Bedroom 2
- Level: Main
Bedroom 3
- Level: Main
Bedroom 4
- Level: Main
Bathroom
- Level: Main
Bathroom
- Level: Main
Bathroom
- Level: Main
Family room
- Level: Main
Kitchen
- Level: Main
Laundry
- Level: Main
Heating
- Electric
Cooling
- Central Air
Features
- Number of fireplaces: 1
Interior area
- Total structure area: 2,100
- Total interior livable area: 2,100 sqft
- Finished area above ground: 2,100
Property
Parking
- Total spaces: 3
- Parking features: Attached, Garage Door Opener
- Attached garage spaces: 3
Features
- Stories: 1
Lot
- Size: 3,049 sqft
- Features: Curbs & Gutters, Level
Details
- Parcel number: WRMSV221
- Zoning description: Residential
Construction
Type & style
- Home type: SingleFamily
- Property subtype: Single Family Residence
Materials
- Masonite, Rock, Stucco
- Foundation: Slab
- Roof: Tile
Condition
- Built & Standing
- Year built: 2024
Utilities & green energy
- Water: Culinary
- Utilities for property: Dixie Power, Electricity Connected
Community & neighborhood
Community
- Community features: Sidewalks
Location
- Region: Washington
- Subdivision: RED MESA AT SUNRISE VALLEY
HOA & financial
HOA
- Has HOA: Yes
- HOA fee: $35 monthly
Other
Other facts
- Listing terms: FHA,Conventional,1031 Exchange
- Road surface type: Paved
Price history
| Date | Event | Price |
|---|---|---|
| 9/9/2024 | Sold | -- |
Source: WCBR #24-253054 Report a problem | ||
| 8/2/2024 | Pending sale | $634,900$302/sqft |
Source: WCBR #24-253054 Report a problem | ||
| 7/26/2024 | Listed for sale | $634,900$302/sqft |
Source: ICBOR #107822 Report a problem | ||
Public tax history
| Year | Property taxes | Tax assessment |
|---|---|---|
| 2024 | $732 +1.7% | $108,000 |
| 2023 | $720 | $108,000 |
Find assessor info on the county website
Neighborhood: 84780
Nearby schools
GreatSchools rating
- 7/10Horizon SchoolGrades: PK-5Distance: 2.2 mi
- 7/10Pine View Middle SchoolGrades: 8-9Distance: 4.4 mi
- 6/10Pine View High SchoolGrades: 10-12Distance: 3.6 mi
Schools provided by the listing agent
- Elementary: Horizon Elementary
- Middle: Pine View Middle
- High: Pine View High
Source: WCBR. This data may not be complete. We recommend contacting the local school district to confirm school assignments for this home.
Sell for more on Zillow
Get a free Zillow Showcase℠ listing and you could sell for .
$592,700
2% more+ $11,854
With Zillow Showcase(estimated)
$604,554
