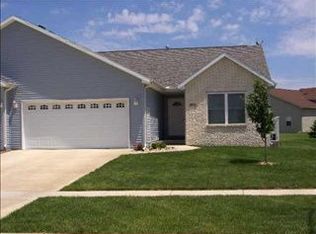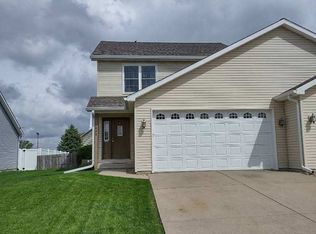Closed
$251,000
2953 Benson Ln, Normal, IL 61761
2beds
2,924sqft
Townhouse, Single Family Residence
Built in 2004
5,400 Square Feet Lot
$272,400 Zestimate®
$86/sqft
$1,965 Estimated rent
Home value
$272,400
$259,000 - $286,000
$1,965/mo
Zestimate® history
Loading...
Owner options
Explore your selling options
What's special
Zero lot ranch with an open floorplan! The main level features 2 bedroom and 2 full baths. The cathedral ceiling in the kitchen, dining room and family room makes the feel of spaciousness. The kitchen features newer GE Appliances with slate finish. The conveniently located laundry room is just off the kitchen. Full basement to finish as you like, or just use as storage space. At the back of the home is a 3 season room overlooking the beautifully landscaped and fenced backyard. Step out back the brick paver patio-NO BACKYARD NEIGHBORS! Roof new in 2020, fresh paint throughout, updated kitchen sink 2021. Quick access to Interstate and Veterans Parkway. This one has such great space!
Zillow last checked: 8 hours ago
Listing updated: June 14, 2023 at 07:10am
Listing courtesy of:
Janel Harrison 309-825-1668,
Coldwell Banker Real Estate Group
Bought with:
Kathy O'Brien Boston, ABR,AHWD,GRI,PSA,SRS
Coldwell Banker Real Estate Group
Source: MRED as distributed by MLS GRID,MLS#: 11772437
Facts & features
Interior
Bedrooms & bathrooms
- Bedrooms: 2
- Bathrooms: 2
- Full bathrooms: 2
Primary bedroom
- Features: Flooring (Carpet), Bathroom (Full)
- Level: Main
- Area: 234 Square Feet
- Dimensions: 13X18
Bedroom 2
- Features: Flooring (Carpet)
- Level: Main
- Area: 12 Square Feet
- Dimensions: 12X1
Dining room
- Features: Flooring (Wood Laminate)
- Level: Main
- Area: 144 Square Feet
- Dimensions: 16X9
Family room
- Features: Flooring (Wood Laminate)
- Level: Main
- Area: 380 Square Feet
- Dimensions: 19X20
Kitchen
- Features: Flooring (Vinyl)
- Level: Main
- Area: 132 Square Feet
- Dimensions: 11X12
Laundry
- Features: Flooring (Vinyl)
- Level: Main
- Area: 36 Square Feet
- Dimensions: 6X6
Sun room
- Features: Flooring (Ceramic Tile)
- Level: Main
- Area: 100 Square Feet
- Dimensions: 10X10
Heating
- Natural Gas
Cooling
- Central Air
Appliances
- Included: Range, Microwave, Dishwasher, Refrigerator, Washer, Dryer
- Laundry: Gas Dryer Hookup, Electric Dryer Hookup
Features
- Cathedral Ceiling(s), Walk-In Closet(s)
- Basement: Unfinished,Full
- Number of fireplaces: 1
- Fireplace features: Family Room
Interior area
- Total structure area: 2,924
- Total interior livable area: 2,924 sqft
Property
Parking
- Total spaces: 2
- Parking features: On Site, Garage Owned, Attached, Garage
- Attached garage spaces: 2
Accessibility
- Accessibility features: No Disability Access
Features
- Patio & porch: Patio
- Fencing: Fenced
Lot
- Size: 5,400 sqft
- Dimensions: 45X120
- Features: Landscaped
Details
- Parcel number: 1411228019
- Special conditions: None
Construction
Type & style
- Home type: Townhouse
- Property subtype: Townhouse, Single Family Residence
Materials
- Vinyl Siding, Brick
Condition
- New construction: No
- Year built: 2004
Utilities & green energy
- Sewer: Public Sewer
- Water: Public
Community & neighborhood
Location
- Region: Normal
- Subdivision: North Bridge
HOA & financial
HOA
- Has HOA: Yes
- HOA fee: $100 annually
- Services included: None
Other
Other facts
- Listing terms: Cash
- Ownership: Fee Simple w/ HO Assn.
Price history
| Date | Event | Price |
|---|---|---|
| 6/12/2023 | Sold | $251,000+13.1%$86/sqft |
Source: | ||
| 5/6/2023 | Pending sale | $222,000$76/sqft |
Source: | ||
| 5/2/2023 | Listed for sale | $222,000+44.2%$76/sqft |
Source: | ||
| 2/27/2009 | Sold | $154,000-9.4%$53/sqft |
Source: | ||
| 7/12/2008 | Price change | $169,900-1.2%$58/sqft |
Source: Prudential Real Estate #2080921 Report a problem | ||
Public tax history
| Year | Property taxes | Tax assessment |
|---|---|---|
| 2024 | $5,416 +7.1% | $72,709 +11.7% |
| 2023 | $5,059 +6.6% | $65,105 +10.7% |
| 2022 | $4,745 +4.2% | $58,817 +6% |
Find assessor info on the county website
Neighborhood: 61761
Nearby schools
GreatSchools rating
- 6/10Hudson Elementary SchoolGrades: K-5Distance: 3.8 mi
- 5/10Kingsley Jr High SchoolGrades: 6-8Distance: 4.6 mi
- 7/10Normal Community West High SchoolGrades: 9-12Distance: 5 mi
Schools provided by the listing agent
- Elementary: Hudson Elementary
- Middle: Kingsley Jr High
- High: Normal Community West High Schoo
- District: 5
Source: MRED as distributed by MLS GRID. This data may not be complete. We recommend contacting the local school district to confirm school assignments for this home.
Get pre-qualified for a loan
At Zillow Home Loans, we can pre-qualify you in as little as 5 minutes with no impact to your credit score.An equal housing lender. NMLS #10287.

