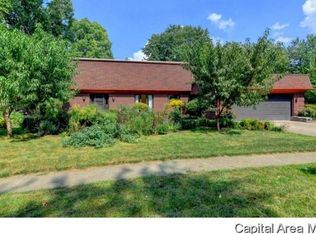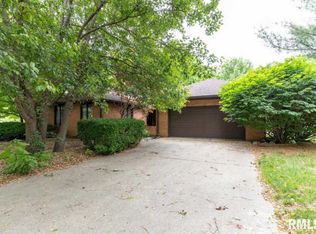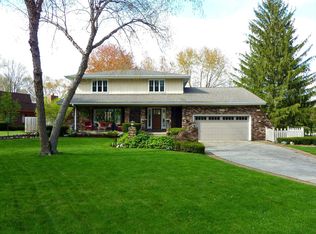Sold for $340,000
$340,000
2953 Battersea Point, Springfield, IL 62704
4beds
2,823sqft
Single Family Residence, Residential
Built in 1974
-- sqft lot
$365,300 Zestimate®
$120/sqft
$1,983 Estimated rent
Home value
$365,300
Estimated sales range
Not available
$1,983/mo
Zestimate® history
Loading...
Owner options
Explore your selling options
What's special
Lake front living on 10-acre Wood Lake in the middle of Springfield’s west side with a uniquely wide open view at this enchanting, pristinely cared for 4 bedroom, 4 bath (2 full/2 half) home located on a quiet cul-de-sac with a private boat dock (2015) large 7’ outdoor hot tub (2020) and large, enclosed 3-season porch (2016) You will love the versatility of the living and entertaining space on the main floor with both a living room and family room with amazing views of your well maintained yard and lots of wildlife like eagles, heron, ducks and more. The outdoor patio is great for entertaining or quiet relaxation or walk down to the paddle boat dock and go for a ride, kayak or do some fishing or walk in the nearby woods. You will also appreciate the large, partially finished basement with plush carpeting, new lighting, bar and half bath with a large storage room. Many updates include: New kitchen appliances 2022/2023, new windows throughout (except the laundry room) and new sliding glass doors 2021, roof 2011, new garage door opener 2024, water heater in 2015, several new baseboard heaters, freshly painted living room/stairwell, entry, upstairs hallway and bath 2024, added, updated electrical service panel and new sump pump, central air is maintained annually, individual room heat for efficiency and the lawn fertilization has been pre-paid for 2024 by Springfield Lawn and Landscaping company. There is so much more to love about this home so call your Realtor right away!
Zillow last checked: 8 hours ago
Listing updated: August 07, 2024 at 01:13pm
Listed by:
Randy Aldrich Mobl:217-725-2505,
The Real Estate Group, Inc.
Bought with:
Michelle Good Trumpy, 475195976
The Real Estate Group, Inc.
Source: RMLS Alliance,MLS#: CA1029489 Originating MLS: Capital Area Association of Realtors
Originating MLS: Capital Area Association of Realtors

Facts & features
Interior
Bedrooms & bathrooms
- Bedrooms: 4
- Bathrooms: 4
- Full bathrooms: 2
- 1/2 bathrooms: 2
Bedroom 1
- Level: Upper
- Dimensions: 14ft 0in x 16ft 0in
Bedroom 2
- Level: Upper
- Dimensions: 12ft 0in x 11ft 0in
Bedroom 3
- Level: Upper
- Dimensions: 12ft 0in x 12ft 0in
Bedroom 4
- Level: Upper
- Dimensions: 13ft 0in x 11ft 0in
Other
- Area: 775
Additional level
- Area: 220
Family room
- Level: Main
- Dimensions: 24ft 0in x 14ft 0in
Kitchen
- Level: Main
- Dimensions: 20ft 0in x 12ft 0in
Living room
- Level: Main
- Dimensions: 12ft 0in x 16ft 0in
Main level
- Area: 1216
Upper level
- Area: 832
Heating
- Electric, Baseboard
Cooling
- Central Air
Appliances
- Included: Dishwasher, Disposal, Dryer, Microwave, Range, Refrigerator, Washer
Features
- Wet Bar, Ceiling Fan(s)
- Windows: Replacement Windows
- Basement: Partial,Partially Finished
Interior area
- Total structure area: 2,048
- Total interior livable area: 2,823 sqft
Property
Parking
- Total spaces: 2
- Parking features: Attached
- Attached garage spaces: 2
Features
- Levels: Two
- Patio & porch: Patio, Enclosed
- Exterior features: Dock
- Has spa: Yes
- Spa features: Heated
- Waterfront features: Pond/Lake
Lot
- Dimensions: 81.49 x 145.88 x 140 x 169.48
- Features: Cul-De-Sac
Details
- Parcel number: 1431.0101030
- Other equipment: Radon Mitigation System
Construction
Type & style
- Home type: SingleFamily
- Property subtype: Single Family Residence, Residential
Materials
- Frame, Vinyl Siding
- Foundation: Concrete Perimeter
- Roof: Shingle
Condition
- New construction: No
- Year built: 1974
Utilities & green energy
- Sewer: Public Sewer
- Water: Public
Community & neighborhood
Location
- Region: Springfield
- Subdivision: Monroe Park West
HOA & financial
HOA
- Has HOA: Yes
- HOA fee: $75 annually
- Services included: Lake Rights
Price history
| Date | Event | Price |
|---|---|---|
| 8/5/2024 | Sold | $340,000-2.9%$120/sqft |
Source: | ||
| 7/6/2024 | Pending sale | $350,000$124/sqft |
Source: | ||
| 6/20/2024 | Price change | $350,000-1.4%$124/sqft |
Source: | ||
| 6/13/2024 | Price change | $355,000-7.8%$126/sqft |
Source: | ||
| 6/6/2024 | Price change | $385,000-4.9%$136/sqft |
Source: | ||
Public tax history
| Year | Property taxes | Tax assessment |
|---|---|---|
| 2024 | $7,838 +12.1% | $99,309 +16.7% |
| 2023 | $6,991 +4.4% | $85,072 +5.4% |
| 2022 | $6,694 +3.8% | $80,698 +3.9% |
Find assessor info on the county website
Neighborhood: 62704
Nearby schools
GreatSchools rating
- 3/10Dubois Elementary SchoolGrades: K-5Distance: 2 mi
- 2/10U S Grant Middle SchoolGrades: 6-8Distance: 1.4 mi
- 7/10Springfield High SchoolGrades: 9-12Distance: 2.6 mi
Get pre-qualified for a loan
At Zillow Home Loans, we can pre-qualify you in as little as 5 minutes with no impact to your credit score.An equal housing lender. NMLS #10287.


