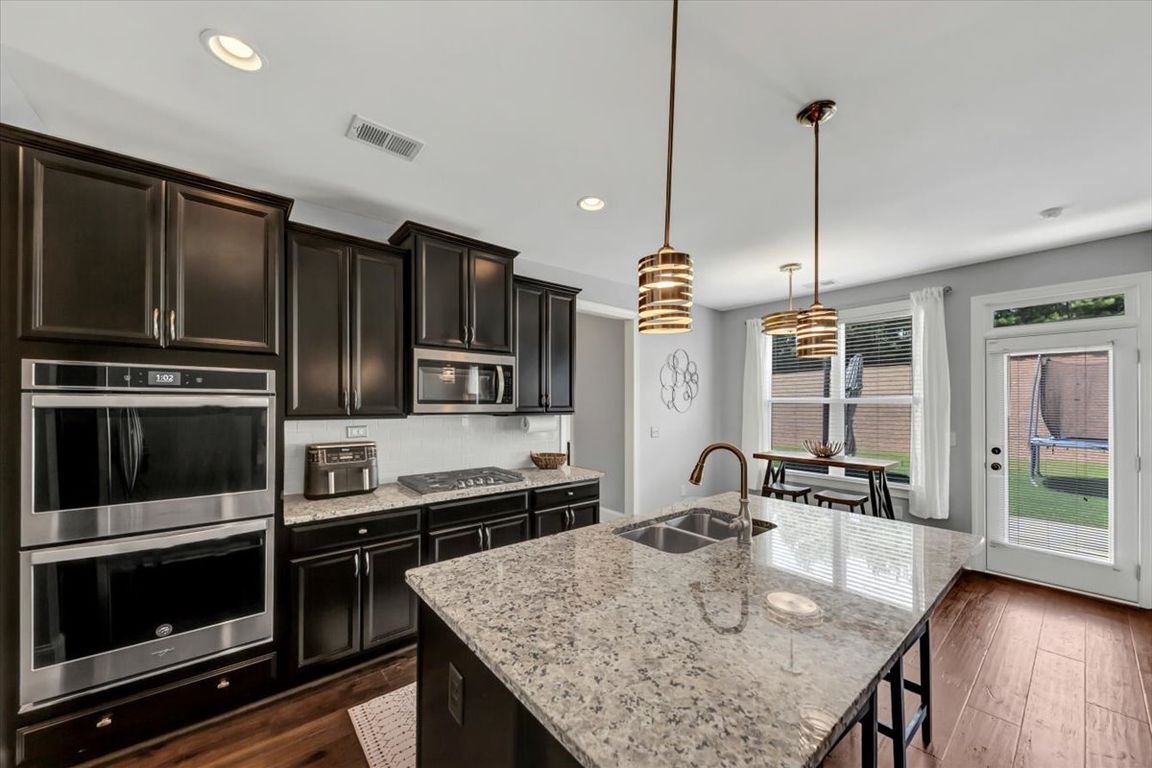
ActivePrice cut: $30K (10/3)
$599,999
4beds
3,267sqft
2953 Balvenie Pl, Acworth, GA 30101
4beds
3,267sqft
Single family residence
Built in 2018
0.47 Acres
2 Attached garage spaces
$184 price/sqft
$1,400 annually HOA fee
What's special
Cozy fireplaceSpacious family roomStainless steel appliancesBreakfast areaGenerous walk-in closetLarge tiled walk-in showerLuxurious en-suite bathroom
AMAZING $30K PRICED REDUCTION, WE ARE NOW PRICED TO SELL! Welcome to this gorgeous home, built in 2018 but truly better than new! From the moment you step through the front door, you'll be captivated by the fresh neutral paint tones and brand-new hardwood floors that flow through most of the ...
- 83 days |
- 579 |
- 24 |
Source: GAMLS,MLS#: 10565905
Travel times
Living Room
Kitchen
Primary Bedroom
Zillow last checked: 7 hours ago
Listing updated: October 05, 2025 at 10:06pm
Listed by:
Kim Galletta 770-377-3256,
RE/MAX Around Atlanta
Source: GAMLS,MLS#: 10565905
Facts & features
Interior
Bedrooms & bathrooms
- Bedrooms: 4
- Bathrooms: 3
- Full bathrooms: 3
- Main level bathrooms: 1
- Main level bedrooms: 1
Rooms
- Room types: Bonus Room, Family Room, Laundry, Office, Other
Dining room
- Features: Separate Room
Kitchen
- Features: Breakfast Area, Breakfast Bar, Kitchen Island, Pantry, Solid Surface Counters
Heating
- Central, Natural Gas, Zoned
Cooling
- Ceiling Fan(s), Central Air, Zoned
Appliances
- Included: Cooktop, Dishwasher, Disposal, Double Oven, Gas Water Heater, Microwave, Oven, Refrigerator, Stainless Steel Appliance(s)
- Laundry: Upper Level
Features
- Double Vanity, Separate Shower, Soaking Tub, Split Bedroom Plan, Tile Bath, Tray Ceiling(s), Walk-In Closet(s)
- Flooring: Carpet, Hardwood, Tile
- Windows: Double Pane Windows, Window Treatments
- Basement: None
- Attic: Pull Down Stairs
- Number of fireplaces: 1
- Fireplace features: Family Room, Gas Log
Interior area
- Total structure area: 3,267
- Total interior livable area: 3,267 sqft
- Finished area above ground: 3,267
- Finished area below ground: 0
Property
Parking
- Total spaces: 2
- Parking features: Attached, Garage, Garage Door Opener, Kitchen Level, Side/Rear Entrance
- Has attached garage: Yes
Features
- Levels: Two
- Stories: 2
- Patio & porch: Patio, Porch
- Fencing: Back Yard,Fenced,Privacy,Wood
Lot
- Size: 0.47 Acres
- Features: Level, Private, Sloped
Details
- Parcel number: 20014602210
- Other equipment: Satellite Dish
Construction
Type & style
- Home type: SingleFamily
- Architectural style: Traditional
- Property subtype: Single Family Residence
Materials
- Concrete, Stone
- Foundation: Slab
- Roof: Composition
Condition
- Resale
- New construction: No
- Year built: 2018
Utilities & green energy
- Sewer: Public Sewer
- Water: Public
- Utilities for property: Cable Available, Electricity Available, High Speed Internet, Natural Gas Available, Phone Available, Sewer Connected, Underground Utilities, Water Available
Community & HOA
Community
- Features: Playground, Pool, Street Lights
- Subdivision: McClure Farms
HOA
- Has HOA: Yes
- Services included: Management Fee, Swimming
- HOA fee: $1,400 annually
Location
- Region: Acworth
Financial & listing details
- Price per square foot: $184/sqft
- Annual tax amount: $6,975
- Date on market: 7/17/2025
- Listing agreement: Exclusive Right To Sell
- Listing terms: Cash,Conventional,FHA,VA Loan
- Electric utility on property: Yes