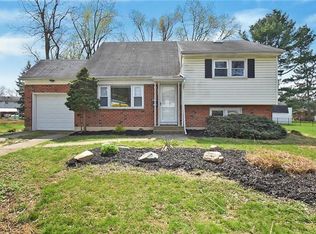Sold for $340,000
$340,000
2953 Avon Rd, Bethlehem, PA 18017
4beds
1,294sqft
Single Family Residence
Built in 1956
9,670.32 Square Feet Lot
$364,800 Zestimate®
$263/sqft
$2,315 Estimated rent
Home value
$364,800
$328,000 - $405,000
$2,315/mo
Zestimate® history
Loading...
Owner options
Explore your selling options
What's special
This home is more than a must see, it’s a must have! This charming cape-cod style home is ideal for those looking for a home that boasts charm, character and convenience. Stepping inside your attention is sure to be drawn to the gleaming hardwood floors that seamlessly flow through the living room, both entry level bedrooms and full bath. The bright eat-in kitchen features an abundance of cabinetry accented by shimmering granite countertops. Upstairs offers two additional bedrooms and spacious storage areas. The finished portion of the basement hosts a comfortable and cozy family room perfect for family game nights, or movie nights. Outside is equally as impressive, offering an oversized covered patio and very generous fenced-in backyard, providing for safe and secure play as well as a great spot for relaxing and entertaining. Convenient to major routes, shopping, dining, hospitals, schools and everything the Lehigh Valley has to offer. See it today to ensure that you’re the lucky one calling it home tomorrow.
Zillow last checked: 8 hours ago
Listing updated: July 24, 2024 at 01:22pm
Listed by:
Cliff M. Lewis 610-465-5600,
Coldwell Banker Hearthside,
Alexandra R. Herman 610-739-3527,
Coldwell Banker Hearthside
Bought with:
Donna M. Kunie, RS216645L
RE/MAX Supreme
Source: GLVR,MLS#: 740215 Originating MLS: Lehigh Valley MLS
Originating MLS: Lehigh Valley MLS
Facts & features
Interior
Bedrooms & bathrooms
- Bedrooms: 4
- Bathrooms: 2
- Full bathrooms: 1
- 1/2 bathrooms: 1
Heating
- Hot Water, Oil
Cooling
- Central Air, Ceiling Fan(s)
Appliances
- Included: Dryer, Dishwasher, Electric Oven, Electric Range, Microwave, Oil Water Heater, Refrigerator, Washer
- Laundry: Washer Hookup, Dryer Hookup, Lower Level
Features
- Eat-in Kitchen
- Flooring: Carpet, Hardwood, Laminate, Resilient, Vinyl
- Basement: Exterior Entry,Full,Partially Finished,Rec/Family Area
- Has fireplace: Yes
- Fireplace features: Living Room, Wood Burning
Interior area
- Total interior livable area: 1,294 sqft
- Finished area above ground: 944
- Finished area below ground: 350
Property
Parking
- Total spaces: 1
- Parking features: Attached, Driveway, Garage, Off Street, On Street
- Attached garage spaces: 1
- Has uncovered spaces: Yes
Features
- Stories: 2
- Patio & porch: Covered, Patio
- Exterior features: Fence, Patio, Shed
- Fencing: Yard Fenced
Lot
- Size: 9,670 sqft
- Features: Flat
Details
- Additional structures: Shed(s)
- Parcel number: M7SW4 5 7 0204
- Zoning: Rs-Residential
- Special conditions: None
Construction
Type & style
- Home type: SingleFamily
- Architectural style: Cape Cod
- Property subtype: Single Family Residence
Materials
- Stucco, Vinyl Siding
- Roof: Asphalt,Fiberglass
Condition
- Unknown
- Year built: 1956
Utilities & green energy
- Sewer: Public Sewer
- Water: Public
- Utilities for property: Cable Available
Community & neighborhood
Security
- Security features: Smoke Detector(s)
Community
- Community features: Curbs, Sidewalks
Location
- Region: Bethlehem
- Subdivision: East Hills
Other
Other facts
- Listing terms: Cash,Conventional,FHA
- Ownership type: Fee Simple
Price history
| Date | Event | Price |
|---|---|---|
| 7/22/2024 | Sold | $340,000+4.6%$263/sqft |
Source: | ||
| 6/28/2024 | Pending sale | $325,000$251/sqft |
Source: | ||
| 6/21/2024 | Listed for sale | $325,000+62.5%$251/sqft |
Source: | ||
| 4/21/2020 | Sold | $200,000+14.9%$155/sqft |
Source: Public Record Report a problem | ||
| 6/3/2015 | Listing removed | $174,000$134/sqft |
Source: Weichert Realtors #496692 Report a problem | ||
Public tax history
| Year | Property taxes | Tax assessment |
|---|---|---|
| 2025 | $4,847 +2% | $53,600 |
| 2024 | $4,751 +0.3% | $53,600 |
| 2023 | $4,738 | $53,600 |
Find assessor info on the county website
Neighborhood: 18017
Nearby schools
GreatSchools rating
- 4/10Governor Wolf El SchoolGrades: K-5Distance: 0.2 mi
- 5/10East Hills Middle SchoolGrades: 6-8Distance: 0.7 mi
- 4/10Freedom High SchoolGrades: 9-12Distance: 0.8 mi
Schools provided by the listing agent
- Elementary: Governor Wolf Elementary School
- Middle: East Hills Middle School
- High: Freedom High School
- District: Bethlehem
Source: GLVR. This data may not be complete. We recommend contacting the local school district to confirm school assignments for this home.
Get a cash offer in 3 minutes
Find out how much your home could sell for in as little as 3 minutes with a no-obligation cash offer.
Estimated market value$364,800
Get a cash offer in 3 minutes
Find out how much your home could sell for in as little as 3 minutes with a no-obligation cash offer.
Estimated market value
$364,800
