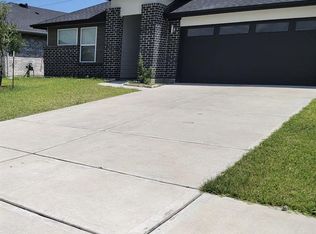LOCATION, LOCATION! Nestled in the Tamarron Master Planned Community with fabulous amenities like no other! The location of this home provides quick access to both Tamarron Parkway and Texas Heritage Parkway for an easy commute to I-10 from Tamarron Master Planned Community. This home boasts high ceilings and a wall of windows in the family room inviting the soft natural lighting to cheer everyone up! Home comes equipped with a refrigerator, washer and dryer. Primary bedroom on 1st level. Convenient kitchen island faces the family room to greet the guests as the host entertains from the kitchen. Stairs are located strategically to allow maximum use of floor space. Game room is the center attraction on 2nd level. Covered Patio in the back with large yard. Community amenities include resort style pool, competition lap pool, splash pad, fitness center, soccer fields, lakes and almost 8 miles of walking trails. Near I-10 with quick access to dining and shopping. Zoned to great schools.
Copyright notice - Data provided by HAR.com 2022 - All information provided should be independently verified.
House for rent
$2,500/mo
29526 Patricias Way, Katy, TX 77494
4beds
2,538sqft
Price may not include required fees and charges.
Singlefamily
Available now
Cats, small dogs OK
Electric, ceiling fan
Electric dryer hookup laundry
2 Attached garage spaces parking
Natural gas
What's special
High ceilingsWall of windowsCovered patioLarge yardConvenient kitchen island
- 37 days
- on Zillow |
- -- |
- -- |
Travel times
Get serious about saving for a home
Consider a first-time homebuyer savings account designed to grow your down payment with up to a 6% match & 4.15% APY.
Open house
Facts & features
Interior
Bedrooms & bathrooms
- Bedrooms: 4
- Bathrooms: 4
- Full bathrooms: 3
- 1/2 bathrooms: 1
Heating
- Natural Gas
Cooling
- Electric, Ceiling Fan
Appliances
- Included: Dishwasher, Disposal, Dryer, Microwave, Oven, Range, Refrigerator, Washer
- Laundry: Electric Dryer Hookup, In Unit, Washer Hookup
Features
- Ceiling Fan(s), En-Suite Bath, Formal Entry/Foyer, High Ceilings, Primary Bed - 1st Floor, Walk-In Closet(s)
- Flooring: Carpet, Tile
Interior area
- Total interior livable area: 2,538 sqft
Property
Parking
- Total spaces: 2
- Parking features: Attached, Covered
- Has attached garage: Yes
- Details: Contact manager
Features
- Stories: 2
- Exterior features: 0 Up To 1/4 Acre, Architecture Style: Traditional, Attached, Back Yard, Electric Dryer Hookup, En-Suite Bath, Formal Entry/Foyer, Garage Door Opener, Heating: Gas, High Ceilings, Lot Features: Back Yard, Subdivided, 0 Up To 1/4 Acre, Primary Bed - 1st Floor, Subdivided, Walk-In Closet(s), Washer Hookup
Details
- Parcel number: 7897320020200901
Construction
Type & style
- Home type: SingleFamily
- Property subtype: SingleFamily
Condition
- Year built: 2018
Community & HOA
Location
- Region: Katy
Financial & listing details
- Lease term: Long Term,12 Months
Price history
| Date | Event | Price |
|---|---|---|
| 5/28/2025 | Listed for rent | $2,500$1/sqft |
Source: | ||
| 12/22/2024 | Listing removed | $2,500$1/sqft |
Source: | ||
| 10/4/2024 | Price change | $2,500-3.8%$1/sqft |
Source: | ||
| 8/13/2024 | Listed for rent | $2,600$1/sqft |
Source: | ||
![[object Object]](https://photos.zillowstatic.com/fp/d99d872601b247c655f218c14208abec-p_i.jpg)
