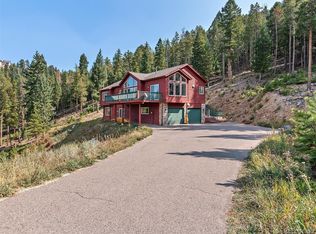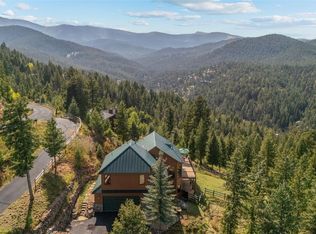Newly built house available for rent in Evergreen, Colorado. Located in the Cragmont Estates, this 4 bed, 3.5 bath home has wonderful views. The home has great views from the deck and other areas in the house. It also comes with 2 gas fireplaces to keep you cozy! Dogs are allowed, but no cats. Contact Bear Paw today! Bear Paw Stanbro Property Management, Inc. is a family-owned property management company well established in Evergreen and the surrounding areas. Since 1997, the company has grown to managing approx. 225 properties. All properties are located in Evergreen, Genesee, Golden, Lookout Mountain, Morrison, Conifer, and Bailey.
This property is off market, which means it's not currently listed for sale or rent on Zillow. This may be different from what's available on other websites or public sources.

