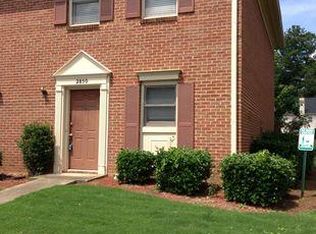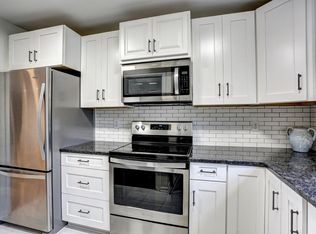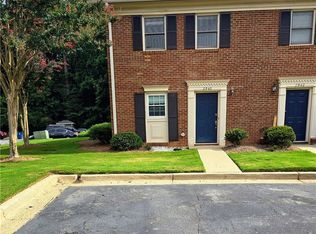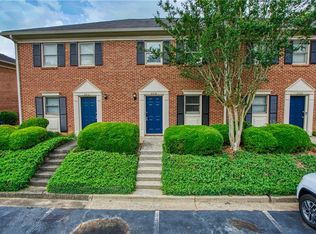Closed
$325,000
2952 Webb Bridge Rd, Alpharetta, GA 30009
2beds
1,260sqft
Townhouse, Residential
Built in 1983
1,258.88 Square Feet Lot
$327,800 Zestimate®
$258/sqft
$1,930 Estimated rent
Home value
$327,800
$295,000 - $364,000
$1,930/mo
Zestimate® history
Loading...
Owner options
Explore your selling options
What's special
Step into luxury living with this newly updated 2-bedroom home spanning 1260 square feet. Each bedroom features its own full bath for ultimate comfort and privacy. The main floor impresses with a convenient half bathroom, ample closet space, and a renovated kitchen showcasing opulent granite countertops. Experience unparalleled convenience with the built-in washer and dryer setup in the kitchen. The living room is a cozy haven with a state-of-the-art digital fireplace that efficiently warms both floors. Perfectly situated in a prime location, this home offers easy access to Avalon and downtown Alpharetta, plus seamless connections to Hwy 400 and Milton Parkway. Enjoy community amenities including a refreshing pool, all within the prestigious Alpharetta Schools district. Modern touches abound, from the tankless hot water heater to the sleek stainless steel appliances throughout. Don't miss this opportunity to make this exquisite property your new home – schedule your tour today and experience luxury living at its finest!
Zillow last checked: 8 hours ago
Listing updated: September 23, 2024 at 10:54pm
Listing Provided by:
Michelle Meinhart,
EXP Realty, LLC.
Bought with:
MELISSA MORGAN, 316326
Berkshire Hathaway HomeServices Georgia Properties
Source: FMLS GA,MLS#: 7424309
Facts & features
Interior
Bedrooms & bathrooms
- Bedrooms: 2
- Bathrooms: 3
- Full bathrooms: 3
- Main level bathrooms: 1
Primary bedroom
- Features: None
- Level: None
Bedroom
- Features: None
Primary bathroom
- Features: Tub/Shower Combo
Dining room
- Features: Open Concept, Separate Dining Room
Kitchen
- Features: Breakfast Bar, Cabinets White, Kitchen Island, Solid Surface Counters, Stone Counters
Heating
- Central
Cooling
- Central Air
Appliances
- Included: Dishwasher, Disposal, Electric Cooktop, Electric Oven, Electric Range
- Laundry: In Hall, Upper Level
Features
- High Ceilings 9 ft Main, High Ceilings 9 ft Upper
- Flooring: Ceramic Tile, Laminate
- Windows: Double Pane Windows
- Basement: None
- Number of fireplaces: 1
- Fireplace features: Blower Fan, Gas Log, Gas Starter
- Common walls with other units/homes: 2+ Common Walls
Interior area
- Total structure area: 1,260
- Total interior livable area: 1,260 sqft
Property
Parking
- Total spaces: 2
- Parking features: Assigned
Accessibility
- Accessibility features: None
Features
- Levels: Two
- Stories: 2
- Patio & porch: Patio, Rear Porch
- Exterior features: None
- Pool features: None
- Spa features: Community
- Fencing: Wood
- Has view: Yes
- View description: Trees/Woods
- Waterfront features: None
- Body of water: None
Lot
- Size: 1,258 sqft
- Features: Private, Wooded
Details
- Additional structures: None
- Parcel number: 22 530312640592
- Other equipment: None
- Horse amenities: None
Construction
Type & style
- Home type: Townhouse
- Architectural style: Traditional
- Property subtype: Townhouse, Residential
- Attached to another structure: Yes
Materials
- Brick 3 Sides
- Foundation: Brick/Mortar, Slab
- Roof: Composition
Condition
- Resale
- New construction: No
- Year built: 1983
Utilities & green energy
- Electric: 110 Volts
- Sewer: Public Sewer
- Water: Public
- Utilities for property: Cable Available, Electricity Available, Natural Gas Available, Phone Available, Sewer Available, Underground Utilities, Water Available
Green energy
- Energy efficient items: None
- Energy generation: None
Community & neighborhood
Security
- Security features: Smoke Detector(s)
Community
- Community features: Playground, Pool, Tennis Court(s)
Location
- Region: Alpharetta
- Subdivision: Wedgewood Forest
HOA & financial
HOA
- Has HOA: Yes
- HOA fee: $295 monthly
Other
Other facts
- Ownership: Fee Simple
- Road surface type: Asphalt, Concrete
Price history
| Date | Event | Price |
|---|---|---|
| 11/23/2024 | Listing removed | $2,200$2/sqft |
Source: FMLS GA #7458692 Report a problem | ||
| 11/5/2024 | Listed for rent | $2,200$2/sqft |
Source: FMLS GA #7458692 Report a problem | ||
| 10/25/2024 | Listing removed | $2,200$2/sqft |
Source: Zillow Rentals Report a problem | ||
| 10/21/2024 | Listed for rent | $2,200-2.2%$2/sqft |
Source: Zillow Rentals Report a problem | ||
| 10/19/2024 | Listing removed | $2,250$2/sqft |
Source: FMLS GA #7458692 Report a problem | ||
Public tax history
| Year | Property taxes | Tax assessment |
|---|---|---|
| 2024 | $3,029 +4.9% | $115,960 +5.2% |
| 2023 | $2,886 +22.4% | $110,200 +23% |
| 2022 | $2,357 +18.1% | $89,600 +21.7% |
Find assessor info on the county website
Neighborhood: 30009
Nearby schools
GreatSchools rating
- 6/10Manning Oaks Elementary SchoolGrades: PK-5Distance: 0.4 mi
- 7/10Hopewell Middle SchoolGrades: 6-8Distance: 1.7 mi
- 9/10Alpharetta High SchoolGrades: 9-12Distance: 1.1 mi
Schools provided by the listing agent
- Elementary: Manning Oaks
- Middle: Hopewell
- High: Alpharetta
Source: FMLS GA. This data may not be complete. We recommend contacting the local school district to confirm school assignments for this home.
Get a cash offer in 3 minutes
Find out how much your home could sell for in as little as 3 minutes with a no-obligation cash offer.
Estimated market value
$327,800
Get a cash offer in 3 minutes
Find out how much your home could sell for in as little as 3 minutes with a no-obligation cash offer.
Estimated market value
$327,800



