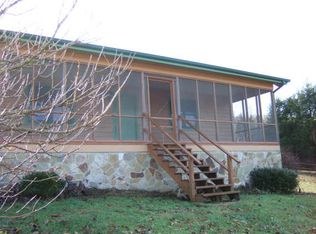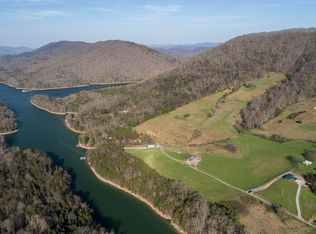Property includes two parcels 029-037.08 and 029-037.11. 16 x 28 Screened in porch, with 8x27' deck, alarm system with ADT contract, all new double pane low- E windows, Extremely well kept with gas fireplace and tons of storage.Farm includes 30 x 40 steel building with 3 10'x10' roll up doors. Building is insulated, sheetrocked, concrete floors and has cabinets.3 outside sheds,( 1) 10 x 16 with overhead garage door, (2) is 8 x 10. Storm shelter, all block with steel door and concrete roof. 24' x 10' canvas covered storage for pontoon boat. County approve septic/drain field already installed for additional house seat near 30 x 40 steel building. Good cattle or horse farm yielding 240 square bales of hay.
This property is off market, which means it's not currently listed for sale or rent on Zillow. This may be different from what's available on other websites or public sources.

