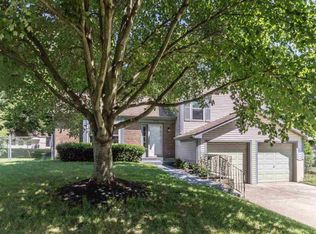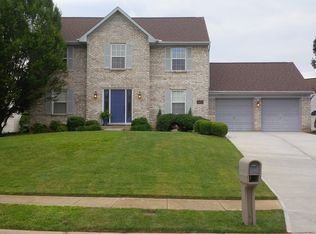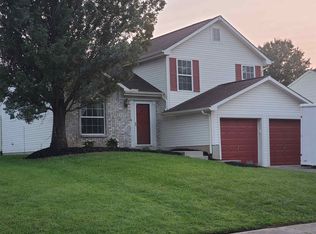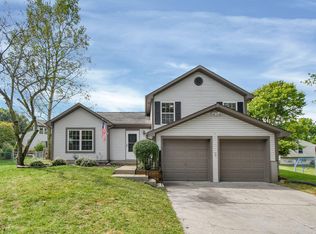Super home with 3 bedrooms plus finished room in LL for possible 4th. Family Room and Full bath with whirlpool tub also in LL. Great room with Gas Fireplace. Updated Kitchen with Granite counter tops, SS appliances, back splash and island. Nice level yard with covered patio and above ground pool. Formal dining room or office. HMS 1 year warranty provided for buyer
This property is off market, which means it's not currently listed for sale or rent on Zillow. This may be different from what's available on other websites or public sources.




