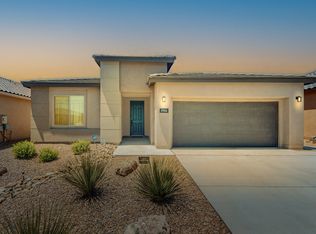Sold
Price Unknown
2952 Kings Canyon Loop NE, Rio Rancho, NM 87144
4beds
2,104sqft
Single Family Residence
Built in 2019
6,534 Square Feet Lot
$478,700 Zestimate®
$--/sqft
$2,481 Estimated rent
Home value
$478,700
$436,000 - $527,000
$2,481/mo
Zestimate® history
Loading...
Owner options
Explore your selling options
What's special
NO PID!!! The seller will contribute up to $5,000 towards buyer's closing costs with an acceptable offer. Experience this absolutely gorgeous Pulte home in a beautiful gated community. Move-in ready! Enjoy newer appliances, gorgeous tile and wood-look laminate, refrigerated air, tank-less hot water heater, and so much more! The chef's kitchen has luxurious granite counters, beautiful wood cabinets, and tile backsplash that is open to the living area. The owner's suite has a large walk-in closet. The covered patio extends to the fully landscaped backyard with a fountain and fire pit to enjoy the amazing New Mexico weather. Park in the large, 2-car garage. The close-by community center has 2 pools, a gym, a yoga studio, yummy cafe, and a huge park in addition to the miles of nature trails.
Zillow last checked: 8 hours ago
Listing updated: November 24, 2025 at 08:47am
Listed by:
Carol J. Carlson 505-604-4072,
Green Light Real Estate Svcs,
Tracy Lynn McKeever 505-250-6067,
Green Light Real Estate Svcs
Bought with:
Delilah B Armendarez Perea, 48663
Real Broker LLC
Source: SWMLS,MLS#: 1087504
Facts & features
Interior
Bedrooms & bathrooms
- Bedrooms: 4
- Bathrooms: 2
- Full bathrooms: 2
Primary bedroom
- Level: Main
- Area: 294.92
- Dimensions: 14.6 x 20.2
Bedroom 2
- Level: Main
- Area: 179.31
- Dimensions: 13.9 x 12.9
Bedroom 3
- Level: Main
- Area: 135.24
- Dimensions: 9.8 x 13.8
Bedroom 4
- Level: Main
- Area: 134.4
- Dimensions: 12.8 x 10.5
Kitchen
- Description: includes Dining Room
- Level: Main
- Area: 379.61
- Dimensions: includes Dining Room
Living room
- Level: Main
- Area: 308.95
- Dimensions: 18.5 x 16.7
Office
- Level: Main
- Area: 157.48
- Dimensions: 12.7 x 12.4
Heating
- Central, Forced Air
Cooling
- ENERGY STAR Qualified Equipment, Refrigerated
Appliances
- Included: Built-In Gas Oven, Built-In Gas Range, Dryer, Dishwasher, Disposal, Microwave, Refrigerator, Self Cleaning Oven, Washer
- Laundry: Electric Dryer Hookup
Features
- Attic, Breakfast Bar, Dual Sinks, Entrance Foyer, Great Room, High Speed Internet, Home Office, Kitchen Island, Main Level Primary, Pantry, Shower Only, Separate Shower, Cable TV, Walk-In Closet(s)
- Flooring: Carpet Free, Laminate, Tile
- Windows: Double Pane Windows, Insulated Windows, Low-Emissivity Windows, Vinyl
- Has basement: No
- Has fireplace: No
Interior area
- Total structure area: 2,104
- Total interior livable area: 2,104 sqft
Property
Parking
- Total spaces: 2
- Parking features: Attached, Garage
- Attached garage spaces: 2
Accessibility
- Accessibility features: None
Features
- Levels: One
- Stories: 1
- Patio & porch: Covered, Patio
- Exterior features: Fence, Fire Pit, Private Yard, Water Feature, Sprinkler/Irrigation
- Pool features: Community
- Fencing: Back Yard,Wall
- Has view: Yes
Lot
- Size: 6,534 sqft
- Features: Landscaped, Planned Unit Development, Sprinklers Automatic, Views, Xeriscape
- Residential vegetation: Grassed
Details
- Parcel number: R185115
- Zoning description: R-1
Construction
Type & style
- Home type: SingleFamily
- Property subtype: Single Family Residence
Materials
- Frame, Synthetic Stucco, Rock
- Roof: Pitched,Tile
Condition
- Resale
- New construction: No
- Year built: 2019
Details
- Builder name: Pulte Homes
Utilities & green energy
- Sewer: Public Sewer
- Water: Public
- Utilities for property: Cable Available, Electricity Connected, Natural Gas Connected, Sewer Connected, Water Connected
Green energy
- Energy efficient items: Windows
- Energy generation: None
- Water conservation: Water-Smart Landscaping
Community & neighborhood
Security
- Security features: Smoke Detector(s)
Community
- Community features: Gated
Location
- Region: Rio Rancho
HOA & financial
HOA
- Has HOA: Yes
- HOA fee: $175 monthly
- Services included: Clubhouse, Common Areas, Pool(s)
Other
Other facts
- Listing terms: Cash,Conventional,FHA,VA Loan
- Road surface type: Paved
Price history
| Date | Event | Price |
|---|---|---|
| 10/28/2025 | Sold | -- |
Source: | ||
| 9/18/2025 | Pending sale | $479,900$228/sqft |
Source: | ||
| 7/11/2025 | Listed for sale | $479,900$228/sqft |
Source: | ||
| 9/4/2020 | Sold | -- |
Source: | ||
Public tax history
| Year | Property taxes | Tax assessment |
|---|---|---|
| 2025 | $4,302 -0.2% | $125,277 +3% |
| 2024 | $4,311 +2.7% | $121,628 +3% |
| 2023 | $4,198 +2% | $118,086 +3% |
Find assessor info on the county website
Neighborhood: 87144
Nearby schools
GreatSchools rating
- 7/10Vista Grande Elementary SchoolGrades: K-5Distance: 3.8 mi
- 8/10Mountain View Middle SchoolGrades: 6-8Distance: 5.9 mi
- 7/10V Sue Cleveland High SchoolGrades: 9-12Distance: 4.2 mi
Schools provided by the listing agent
- Elementary: Vista Grande
- Middle: Mountain View
- High: V. Sue Cleveland
Source: SWMLS. This data may not be complete. We recommend contacting the local school district to confirm school assignments for this home.
Get a cash offer in 3 minutes
Find out how much your home could sell for in as little as 3 minutes with a no-obligation cash offer.
Estimated market value$478,700
Get a cash offer in 3 minutes
Find out how much your home could sell for in as little as 3 minutes with a no-obligation cash offer.
Estimated market value
$478,700
