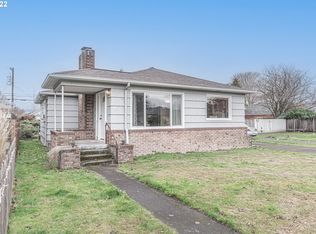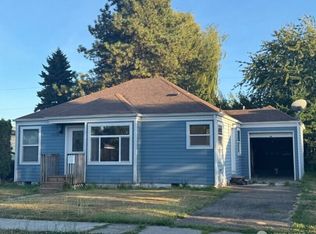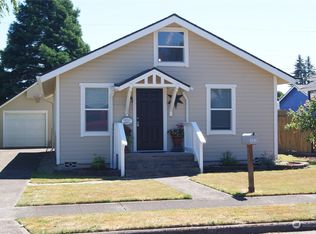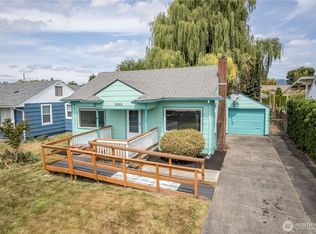Sold
Listed by:
Amy E Asivido,
Keller Williams-Premier Prtnrs,
Rebecca Dunn,
Keller Williams-Premier Prtnrs
Bought with: eXp Realty
$330,000
2952 Garfield Street, Longview, WA 98632
3beds
1,521sqft
Manufactured On Land
Built in 2023
5,998.21 Square Feet Lot
$328,200 Zestimate®
$217/sqft
$2,062 Estimated rent
Home value
$328,200
$312,000 - $345,000
$2,062/mo
Zestimate® history
Loading...
Owner options
Explore your selling options
What's special
This 2023 built home with 3-bedroom, 2-baths offers an open living concept with tall ceilings in the living room and kitchen. The kitchen is a standout, featuring newer stainless steel appliances, a farmhouse sink, breakfast bar and pantry closet for extra storage. The large primary suite boasts a walk-in closet, soaking tub, separate shower, and double sinks, creating a relaxing retreat.This home also includes a spacious laundry room with a door to the back yard and a huge covered front porch, perfect for enjoying the outdoors. The fully fenced back and side yard offers privacy and plenty of room for pets or outdoor activities. Move-in ready and waiting for you to call it home!
Zillow last checked: 8 hours ago
Listing updated: October 27, 2025 at 04:05am
Listed by:
Amy E Asivido,
Keller Williams-Premier Prtnrs,
Rebecca Dunn,
Keller Williams-Premier Prtnrs
Bought with:
Erin Houfek, 140082
eXp Realty
Source: NWMLS,MLS#: 2333587
Facts & features
Interior
Bedrooms & bathrooms
- Bedrooms: 3
- Bathrooms: 2
- Full bathrooms: 2
- Main level bathrooms: 2
- Main level bedrooms: 3
Primary bedroom
- Level: Main
Bedroom
- Level: Main
Bedroom
- Level: Main
Bathroom full
- Level: Main
Bathroom full
- Level: Main
Dining room
- Level: Main
Kitchen with eating space
- Level: Main
Living room
- Level: Main
Heating
- Forced Air, Electric
Cooling
- None
Appliances
- Included: Dishwasher(s), Dryer(s), Microwave(s), Stove(s)/Range(s), Washer(s), Water Heater: Electric, Water Heater Location: Primary Bedroom Closet
Features
- Bath Off Primary, Ceiling Fan(s), Dining Room
- Flooring: Vinyl, Carpet
- Basement: None
- Has fireplace: No
Interior area
- Total structure area: 1,521
- Total interior livable area: 1,521 sqft
Property
Parking
- Parking features: Driveway
Features
- Levels: One
- Stories: 1
- Patio & porch: Bath Off Primary, Ceiling Fan(s), Dining Room, Jetted Tub, Security System, Walk-In Closet(s), Water Heater
- Spa features: Bath
Lot
- Size: 5,998 sqft
Details
- Parcel number: 05915
- Zoning description: Jurisdiction: City
- Special conditions: Short Sale
Construction
Type & style
- Home type: MobileManufactured
- Property subtype: Manufactured On Land
Materials
- Cement Planked, Wood Products, Cement Plank
- Foundation: Block, Slab, Tie Down
- Roof: Composition
Condition
- Year built: 2023
- Major remodel year: 2023
Details
- Builder model: 210EV28563E
Utilities & green energy
- Sewer: Sewer Connected
- Water: Public
Community & neighborhood
Security
- Security features: Security System
Location
- Region: Longview
- Subdivision: Longview
Other
Other facts
- Body type: Double Wide
- Listing terms: Cash Out,Conventional,FHA,VA Loan
- Cumulative days on market: 69 days
Price history
| Date | Event | Price |
|---|---|---|
| 9/26/2025 | Sold | $330,000$217/sqft |
Source: | ||
| 7/23/2025 | Pending sale | $330,000$217/sqft |
Source: | ||
| 7/23/2025 | Contingent | $330,000$217/sqft |
Source: | ||
| 7/7/2025 | Listed for sale | $330,000-5.7%$217/sqft |
Source: | ||
| 4/11/2025 | Contingent | $350,000$230/sqft |
Source: | ||
Public tax history
| Year | Property taxes | Tax assessment |
|---|---|---|
| 2024 | $2,848 -12% | $328,510 -12.4% |
| 2023 | $3,238 +538% | $374,890 +645.3% |
| 2022 | $508 | $50,300 +0.1% |
Find assessor info on the county website
Neighborhood: Olympic East
Nearby schools
GreatSchools rating
- 6/10Olympic Elementary SchoolGrades: K-5Distance: 0.1 mi
- 8/10Monticello Middle SchoolGrades: 6-8Distance: 0.2 mi
- 4/10R A Long High SchoolGrades: 9-12Distance: 0.4 mi
Schools provided by the listing agent
- Elementary: Olympic Elem
- Middle: Monticello Mid
- High: R A Long High
Source: NWMLS. This data may not be complete. We recommend contacting the local school district to confirm school assignments for this home.
Sell for more on Zillow
Get a free Zillow Showcase℠ listing and you could sell for .
$328,200
2% more+ $6,564
With Zillow Showcase(estimated)
$334,764


