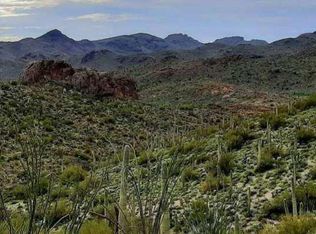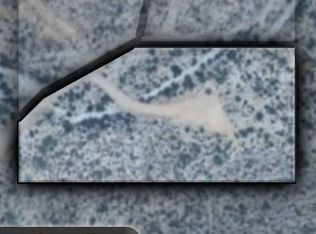Sold for $900,000
$900,000
2952 E Silver Tip Rd, Queen Valley, AZ 85118
3beds
3baths
2,740sqft
Single Family Residence
Built in 2000
49.81 Acres Lot
$1,015,700 Zestimate®
$328/sqft
$3,580 Estimated rent
Home value
$1,015,700
$884,000 - $1.17M
$3,580/mo
Zestimate® history
Loading...
Owner options
Explore your selling options
What's special
Take in 49 acres of desert wilderness from your private home sanctuary with the Tonto National Forest as a neighbor. This 2,000 + sq ft home is just the place to watch the sunset over the Superstition Mountains or rise just behind Picket Post. You have 360 views, on one level, with split primary suites (walk in closets) on each side of the home. Plus there is a casita next to what is currently a covered pool deck and room to entertain. You have a three door RV sized pole barn, with room to have your workshop and park all of your desert toys. With 49.92 acres there is potential to subdivide the land. The home is on shared private drive with cameras/alarms, please respect privacy. Roof had a full update in 2021.
The pool and hot tub have not been used in over 9+ years and are covered by a deck.
New dishwasher in 2022.
New exterior paint in 2021
New mason work on brick walk way in 2021
Zillow last checked: 8 hours ago
Listing updated: August 30, 2024 at 04:18pm
Listed by:
Gina Lee Sheets 765-490-2644,
Queen Valley Properties, Inc.
Bought with:
Gina Lee Sheets, BR683124000
Queen Valley Properties, Inc.
Source: ARMLS,MLS#: 6425827

Facts & features
Interior
Bedrooms & bathrooms
- Bedrooms: 3
- Bathrooms: 3
Primary bedroom
- Description: Fireplace, soaking tub, walk in shower and closets
- Level: First
- Area: 224
- Dimensions: 14.00 x 16.00
Bedroom
- Description: Electric fireplace, large sitting area
- Level: First
- Area: 112
- Dimensions: 8.00 x 14.00
Bonus room
- Description: Casita on pool deck separate entrance
- Level: First
- Area: 250
- Dimensions: 10.00 x 25.00
Dining room
- Description: Beautiful kitchen island-french doors to pool deck
- Level: First
- Area: 169
- Dimensions: 13.00 x 13.00
Kitchen
- Description: New dishwasher, gas stove, sub0 fridge
- Level: First
- Area: 176
- Dimensions: 11.00 x 16.00
Living room
- Description: Floor to ceiling stone fireplace, mountain views.
- Level: First
- Area: 625
- Dimensions: 25.00 x 25.00
Heating
- Natural Gas
Cooling
- Central Air, Ceiling Fan(s), Programmable Thmstat
Features
- Double Vanity, Breakfast Bar, Full Bth Master Bdrm, Separate Shwr & Tub
- Flooring: Tile
- Windows: Skylight(s), Double Pane Windows
- Has basement: No
- Has fireplace: Yes
- Fireplace features: Fire Pit, Exterior Fireplace
- Furnished: Yes
Interior area
- Total structure area: 2,740
- Total interior livable area: 2,740 sqft
Property
Parking
- Total spaces: 6
- Parking features: RV Access/Parking, Over Height Garage, Detached, RV Garage
- Garage spaces: 6
Accessibility
- Accessibility features: Mltpl Entries/Exits
Features
- Stories: 1
- Patio & porch: Covered
- Has private pool: Yes
- Has spa: Yes
- Spa features: Private
- Fencing: Block,Partial,Wire
- Has view: Yes
- View description: City Lights
Lot
- Size: 49.81 Acres
- Features: Natural Desert Back, Natural Desert Front
Details
- Additional structures: Gazebo
- Parcel number: 10454004J
- Special conditions: FIRPTA may apply
- Horses can be raised: Yes
Construction
Type & style
- Home type: SingleFamily
- Architectural style: Territorial/Santa Fe
- Property subtype: Single Family Residence
Materials
- Stucco, Painted, Adobe
- Roof: Composition
Condition
- Year built: 2000
Utilities & green energy
- Sewer: Septic Tank
- Water: Private Well
Community & neighborhood
Community
- Community features: Golf, Community Spa Htd, Coin-Op Laundry
Location
- Region: Queen Valley
- Subdivision: S24 T1S R10E
Other
Other facts
- Listing terms: Cash,Conventional,FHA
- Ownership: Fee Simple
Price history
| Date | Event | Price |
|---|---|---|
| 4/5/2024 | Sold | $900,000-21.7%$328/sqft |
Source: | ||
| 2/14/2024 | Pending sale | $1,150,000$420/sqft |
Source: | ||
| 11/9/2023 | Price change | $1,150,000-11.5%$420/sqft |
Source: | ||
| 3/8/2023 | Price change | $1,300,000-13.3%$474/sqft |
Source: | ||
| 6/29/2022 | Listed for sale | $1,500,000-62%$547/sqft |
Source: | ||
Public tax history
| Year | Property taxes | Tax assessment |
|---|---|---|
| 2026 | $5,117 +4.8% | $79,903 -2.1% |
| 2025 | $4,884 -2.6% | $81,606 +9.4% |
| 2024 | $5,014 -1% | $74,627 +13.7% |
Find assessor info on the county website
Neighborhood: 85118
Nearby schools
GreatSchools rating
- 6/10Peralta Trail Elementary SchoolGrades: K-5Distance: 9 mi
- 3/10Cactus Canyon Junior High SchoolGrades: 6-8Distance: 17 mi
- 1/10Apache Junction High SchoolGrades: 9-12Distance: 17.3 mi
Schools provided by the listing agent
- Elementary: Peralta Trail Elementary School
- Middle: Cactus Canyon Junior High
- High: Apache Junction High School
- District: Apache Junction Unified District
Source: ARMLS. This data may not be complete. We recommend contacting the local school district to confirm school assignments for this home.
Get a cash offer in 3 minutes
Find out how much your home could sell for in as little as 3 minutes with a no-obligation cash offer.
Estimated market value
$1,015,700

