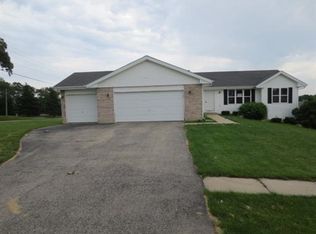Beautiful custom-built ranch home located on 3.2 acres north of Byron. It was established in 2000 and has been very well maintained. It has a stunning full brick front and complementary siding on the rest of the exterior. The property has plenty of outdoor living space, is professionally landscaped and a brand-new roof & gutters were installed in September 2021. Enter through the front foyer and instantly see the 10-foot ceilings in the Great Room. Your eye will immediately look beyond the room and catch the large windows to the outdoor spaces. From the right of the foyer is a once formal dining room, current sitting room, or could be easily converted to a home office. Beautiful oak custom cabinetry and granite countertops adorn the kitchen where all appliances will stay. The eating area off of kitchen incudes French Doors to the patio and more outdoor spaces. Three large bedrooms and two baths on the main level. The Master Bedroom has a unique ceiling feature and his & her closets with built in cabinetry. The master bath includes a jacuzzi tub, shower, and two separate sinks. Another bedroom has built in bookshelves and a window seat. The third bedroom is quiet and could also be converted to a home office. Walk out lower level includes family room, exercise room and 3rd bathroom. Pool table stays in the family room and treadmill & weight machine will remain in the exercise room. Main and lower level combine for 3220 square feet. There is currently a 1100 sq. ft. wood-working shop in the lower level that could easily be converted to additional living space. There are plenty of closets and storage throughout both levels. The 3-car heated garage is surprisingly a very large space with 1220 square feet. It is two cars deep on one side. The garage has a staircase to the lower level. Custom concrete driveway and patios surround the home which make it very easy to love the outdoor space. The acreage has secured and accurate survey pins. It’s just a walk across the yard to Blackhawk Meadow Park where there is a walking path and playground. Central vacuum system and a stand-alone gas generator are bonus features. Take a tour of this attractive home and you will want to move in!
This property is off market, which means it's not currently listed for sale or rent on Zillow. This may be different from what's available on other websites or public sources.

