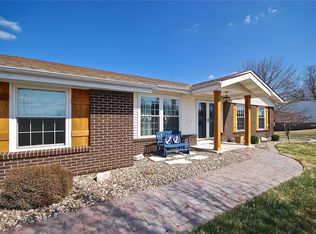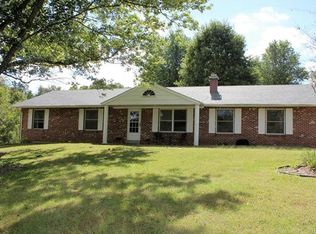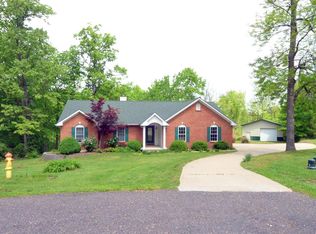Closed
Listing Provided by:
Robyn L Johnson 314-680-3030,
Premier Real Estate Pros
Bought with: Magnolia Real Estate
Price Unknown
2952 Corral Ct, Villa Ridge, MO 63089
4beds
3,458sqft
Single Family Residence
Built in 1975
4.99 Acres Lot
$448,800 Zestimate®
$--/sqft
$2,524 Estimated rent
Home value
$448,800
$377,000 - $543,000
$2,524/mo
Zestimate® history
Loading...
Owner options
Explore your selling options
What's special
Rare Opportunity Awaits! This sprawling 2926 sq ft ranch features a divided bedroom floor plan with a master suite and 3 additional bedrooms. The great room is an impressive 39x24 and highlighted by a cathedral ceiling and a charming wood-burning fireplace, creating the perfect setting for gatherings. The spacious kitchen has numerous cabinets, plenty of counter space and the main floor laundry is conveniently located adjacent to it. You will enjoy dining in the breakfast room that overlooks the picturesque lake. The master bedroom suite has a whirlpool tub and a seperate shower with 2 shower heads and a walkin closet. Should you desire more space, the lower level offers a partially finished area, allowing for flexibility. The 2-car garage includes a loft area for potential studio or office and an unfinished room behind the garage. Situated on 4.99+/- acres with a stocked lake, this property offers a perfect blend of space and natural beauty! (Back deck is being sold as is.)
Zillow last checked: 8 hours ago
Listing updated: April 28, 2025 at 06:35pm
Listing Provided by:
Robyn L Johnson 314-680-3030,
Premier Real Estate Pros
Bought with:
Monique Vaughan, 2023045769
Magnolia Real Estate
Source: MARIS,MLS#: 24003977 Originating MLS: Southern Gateway Association of REALTORS
Originating MLS: Southern Gateway Association of REALTORS
Facts & features
Interior
Bedrooms & bathrooms
- Bedrooms: 4
- Bathrooms: 2
- Full bathrooms: 2
- Main level bathrooms: 2
- Main level bedrooms: 4
Primary bedroom
- Features: Floor Covering: Wood
- Level: Main
- Area: 255
- Dimensions: 17x15
Bedroom
- Features: Floor Covering: Carpeting
- Level: Main
- Area: 180
- Dimensions: 15x12
Bedroom
- Features: Floor Covering: Carpeting
- Level: Main
- Area: 180
- Dimensions: 15x12
Bedroom
- Features: Floor Covering: Carpeting
- Level: Main
- Area: 143
- Dimensions: 13x11
Breakfast room
- Features: Floor Covering: Ceramic Tile
- Level: Main
- Area: 168
- Dimensions: 14x12
Family room
- Features: Floor Covering: Carpeting
- Level: Lower
- Area: 532
- Dimensions: 28x19
Great room
- Features: Floor Covering: Laminate
- Level: Main
- Area: 936
- Dimensions: 39x24
Kitchen
- Features: Floor Covering: Ceramic Tile
- Level: Main
- Area: 180
- Dimensions: 15x12
Laundry
- Features: Floor Covering: Ceramic Tile
- Level: Main
- Area: 42
- Dimensions: 7x6
Heating
- Forced Air, Electric
Cooling
- Attic Fan, Ceiling Fan(s), Central Air, Electric
Appliances
- Included: Electric Water Heater, Dishwasher, Double Oven, Electric Cooktop, Microwave, Water Softener, Water Softener Rented
- Laundry: Main Level
Features
- Breakfast Bar, Custom Cabinetry, Pantry, Entrance Foyer, Dining/Living Room Combo, Separate Shower, Center Hall Floorplan, Open Floorplan
- Flooring: Carpet
- Windows: Insulated Windows
- Basement: Partially Finished,Partial,Walk-Out Access
- Number of fireplaces: 1
- Fireplace features: Great Room, Wood Burning
Interior area
- Total structure area: 3,458
- Total interior livable area: 3,458 sqft
- Finished area above ground: 2,926
- Finished area below ground: 532
Property
Parking
- Total spaces: 2
- Parking features: Detached
- Garage spaces: 2
Features
- Levels: One
- Has view: Yes
- Waterfront features: Waterfront
Lot
- Size: 4.99 Acres
- Dimensions: 524 x 380 x 150 x 140 x 397 x 38
- Features: Suitable for Horses, Cul-De-Sac, Level, Views, Waterfront
Details
- Parcel number: 1811100021074000
- Special conditions: Standard
- Horses can be raised: Yes
Construction
Type & style
- Home type: SingleFamily
- Architectural style: Traditional,Ranch
- Property subtype: Single Family Residence
Materials
- Brick Veneer
Condition
- Year built: 1975
Utilities & green energy
- Sewer: Septic Tank
- Water: Public
Community & neighborhood
Location
- Region: Villa Ridge
- Subdivision: Cmtm Estates
HOA & financial
HOA
- HOA fee: $300 annually
Other
Other facts
- Listing terms: Cash,Conventional,FHA,USDA Loan,VA Loan
- Ownership: Private
Price history
| Date | Event | Price |
|---|---|---|
| 5/15/2024 | Sold | -- |
Source: | ||
| 5/15/2024 | Pending sale | $435,000$126/sqft |
Source: | ||
| 3/27/2024 | Contingent | $435,000$126/sqft |
Source: | ||
| 2/15/2024 | Listed for sale | $435,000+66.5%$126/sqft |
Source: | ||
| 11/14/2018 | Listing removed | $261,207-12.9%$76/sqft |
Source: Auction.com | ||
Public tax history
| Year | Property taxes | Tax assessment |
|---|---|---|
| 2024 | $4,591 +4.7% | $61,769 |
| 2023 | $4,385 +11.2% | $61,769 +1.3% |
| 2022 | $3,945 -0.8% | $60,981 |
Find assessor info on the county website
Neighborhood: 63089
Nearby schools
GreatSchools rating
- 4/10Coleman Elementary SchoolGrades: K-4Distance: 1.7 mi
- 6/10Riverbend SchoolGrades: 7-8Distance: 6.4 mi
- 3/10Pacific High SchoolGrades: 9-12Distance: 5.5 mi
Schools provided by the listing agent
- Elementary: Coleman Elem.
- Middle: Meramec Valley\riverbend
- High: Pacific High
Source: MARIS. This data may not be complete. We recommend contacting the local school district to confirm school assignments for this home.


